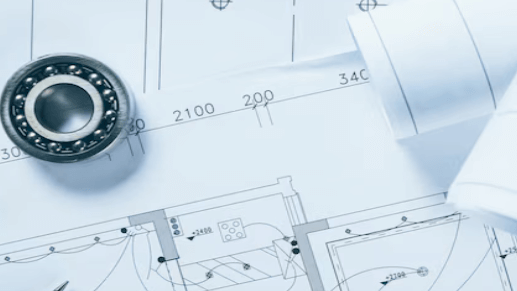
CAD drafting services for New York architects transform visionary sketches into precise, permit-ready plans that meet stringent NYC building codes. Architects in New York face unique challenges, from navigating complex regulations to meeting tight project deadlines. This blog explores how Optimar Precon, a trusted provider of CAD Services, BIM Services, Take-off and Estimation, and Documentation Services, streamlines the process, saving time and ensuring compliance in 2025.
Why New York Architects Need Permit-Ready CAD Drawings
CAD drawings for building permits NYC are essential for turning architectural visions into reality. New York City’s strict permitting process demands precision, clarity, and compliance with local codes. Without high-quality CAD plans, projects risk delays, rejections, or costly revisions.
The Challenge of NYC Building Permits
New York’s Department of Buildings (DOB) enforces rigorous standards for architectural submissions. Permit-ready CAD drawings New York must include detailed floor plans, elevations, and sections that align with zoning and safety regulations. Manual drafting or incomplete submissions often lead to errors, stalling projects and frustrating architects.

Benefits of Professional CAD Drafting
Outsourcing to experts like Optimar Precon ensures accuracy and efficiency. Here’s why architects choose professional CAD drafting services for New York architects:
- Precision: CAD plans meet DOB requirements with exact measurements and annotations.
- Speed: Faster turnaround reduces project timelines, critical in NYC’s fast-paced market.
- Compliance: Plans adhere to 2025 NYC building codes, minimizing rejection risks.
- Cost-Effective: Outsourcing eliminates the need for in-house drafting resources.
By partnering with a firm offering architectural CAD services New York, architects can focus on design while leaving technical details to specialists.
How Optimar Precon Converts Sketches to Permit-Ready Plans
Outsource CAD drafting NYC to Optimar Precon for a seamless process that delivers results. Our team, based in India and serving the USA, specializes in transforming rough sketches into polished CAD plans. Here’s how we do it in 2025:
Step 1: Understanding Your Vision
We begin by analyzing your sketches and project requirements. Our CAD Services team collaborates closely with New York architects to ensure every detail aligns with your creative vision and DOB standards.
Step 2: Converting Sketches to CAD
Using advanced tools like AutoCAD and Revit, we create CAD plans for architects NYC. Our Revit drafting services NYC ensure 3D models and 2D drawings are accurate, scalable, and permit-ready. For example, a recent Manhattan project involved converting a hand-drawn sketch into a detailed CAD plan for a mixed-use building, approved on the first submission.
Step 3: Ensuring Compliance
Our Documentation Services team verifies that all drawings meet NYC’s 2025 building codes, including accessibility and energy efficiency standards. This step reduces the risk of DOB rejections, saving you time and resources.
Step 4: Take-off and Estimation Support
Beyond drafting, our Take-off and Estimation services provide accurate material and cost estimates. This helps architects present comprehensive proposals to clients, enhancing project approval chances.
Step 5: Final Delivery
We deliver permit-ready CAD drawings New York in formats compatible with DOB submissions. Our streamlined process ensures you receive files on time, ready for permitting or client presentations.
Why Choose Optimar Precon in 2025?
Optimar Precon stands out as a trusted partner for CAD drafting services for New York architects. Here’s what sets us apart:
- Expertise: Over a decade of experience serving USA architects from India.
- Technology: Proficiency in AutoCAD, Revit, and BIM for precise architectural CAD services New York.
- Global Reach: Seamless collaboration with New York teams, despite time zone differences.
- Comprehensive Services: From BIM Services to Documentation Services, we cover all project needs.
- Client Success: A Brooklyn residential project in 2025 saw 30% faster permit approval thanks to our accurate CAD plans.
Our commitment to quality ensures your sketches become permit-ready plans that drive project success.
Maximizing Efficiency with BIM Integration
Convert architectural sketches to CAD with the added power of Building Information Modeling (BIM). Our BIM Services enhance CAD drafting by creating intelligent 3D models that integrate structural, mechanical, and electrical data. For New York architects, this means better coordination with contractors and engineers, reducing errors during construction.
For instance, a recent commercial project in Queens used our Revit drafting services NYC to create a BIM model that identified potential clashes before construction began, saving the client thousands in rework costs.
Conclusion
In 2025, CAD drafting services for New York architects are more critical than ever for navigating NYC’s complex permitting process. Optimar Precon simplifies this journey by converting sketches into permit-ready CAD drawings New York with precision and efficiency. Our comprehensive services, including CAD Services, BIM Services, Take-off and Estimation, and Documentation Services, empower architects to deliver projects on time and within budget.
Ready to streamline your next project? Contact Optimar Precon today to transform your sketches into permit-ready plans and elevate your architectural vision in New York City.
Frequently Asked Questions
Ans. These services involve creating precise, permit-ready CAD drawings from architectural sketches, ensuring compliance with NYC building codes.
Ans. With Optimar Precon, turnaround times typically range from 3–7 days, depending on project complexity.
Ans. Outsourcing to Optimar Precon saves time, ensures DOB compliance, and leverages our expertise in CAD Services and BIM Services.
Ans. Yes, our Revit drafting services NYC create 3D models and 2D plans tailored to New York’s permitting requirements.
Ans. Our Documentation Services team verifies all drawings against 2025 NYC codes, minimizing rejection risks.

