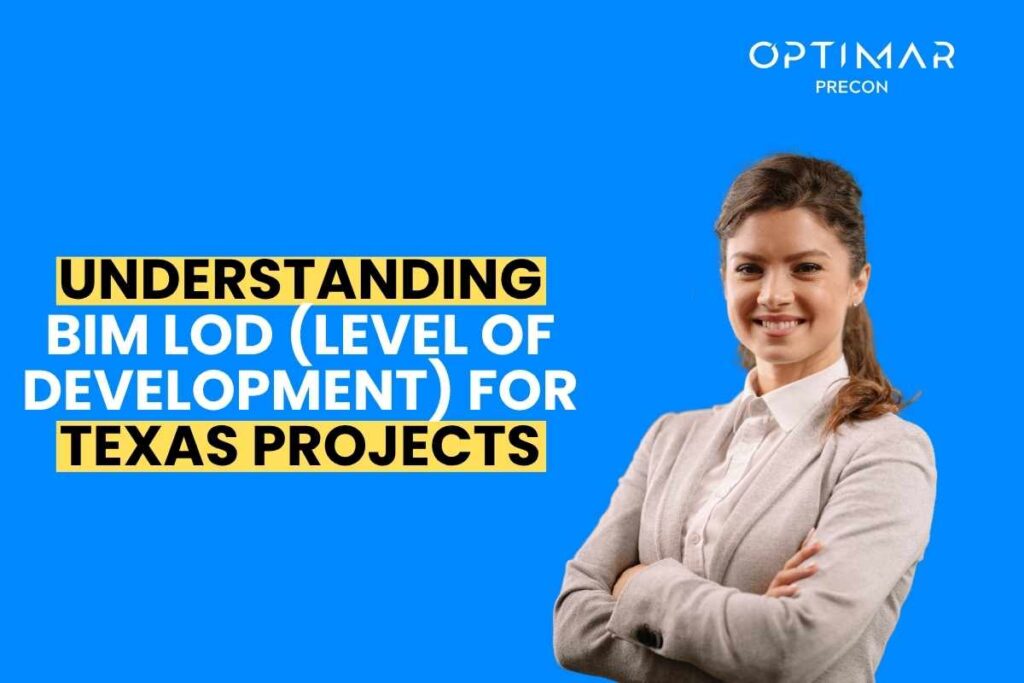
Understanding BIM LOD (Level of Development) for Texas Projects
BIM Level of Development Texas is a critical concept for architects, engineers, and contractors aiming to deliver successful construction projects in 2025. As Texas continues to experience rapid growth in its construction industry, understanding BIM LOD ensures projects are completed efficiently, on budget, and with minimal errors. This blog explores the Level of Development BIM, its significance in Texas projects, and how Optimar Precon leverages BIM Services, CAD Services, Take-off and Estimation, and Documentation Services to streamline workflows and enhance project outcomes.
What is BIM Level of Development (LOD)?
The BIM Level of Development defines the degree of detail and accuracy in a Building Information Model at various project stages. In Texas, where construction projects range from sprawling commercial complexes to intricate infrastructure developments, BIM LOD provides a standardized framework to ensure clarity and collaboration. It outlines how much information is included in a model and how reliable it is for decision-making.
Why LOD Matters in Texas Projects
In 2025, Texas’s construction sector demands precision due to its fast-paced growth and complex regulatory environment. BIM LOD helps stakeholders align expectations, reduce rework, and improve cost estimation. For instance, Optimar Precon uses BIM LOD 100 to 500 to deliver tailored solutions, ensuring every project phase is optimized.
- Clarity in Communication: LOD ensures all parties understand the model’s purpose and limitations.
- Cost Efficiency: Accurate models reduce unexpected costs during construction.
- Regulatory Compliance: Texas-specific BIM standards align with local building codes.
BIM LOD Breakdown: From 100 to 500
The Level of Development BIM ranges from LOD 100 to LOD 500, each representing a specific level of detail and reliability. Below is a breakdown of these levels tailored to Texas projects.
LOD 100: Conceptual Design
LOD 100 models are basic, used during the initial design phase. In Texas, architects rely on LOD 100 for conceptual planning of projects like urban developments in Austin or Houston. These models include approximate geometry and are ideal for early cost estimation with Optimar Precon’s Take-off and Estimation services.
LOD 200: Schematic Design
At LOD 200, models include generalized systems with approximate quantities, sizes, and shapes. For Texas projects, this level supports schematic designs for commercial buildings, ensuring alignment with BIM standards Texas. Optimar Precon enhances this phase with precise CAD Services for accurate visualizations.
LOD 300: Detailed Design
LOD 300 BIM is critical for detailed design and documentation. In Texas, LOD 300 models are used for precise coordination, such as structural elements in Dallas skyscrapers. Optimar Precon’s Documentation Services ensure compliance with local regulations, reducing errors during permitting.
LOD 350: Construction Coordination
LOD 350 models include detailed connections and interfaces between building systems, vital for complex Texas projects like mixed-use developments. These models support clash detection and coordination, areas where Optimar Precon’s BIM Services excel.
LOD 400: Fabrication and Assembly
LOD 400 models provide fabrication-ready details, crucial for Texas contractors working on intricate infrastructure projects. These models include specific components, enabling precise construction planning. Optimar Precon integrates Take-off and Estimation to deliver accurate cost projections at this stage.
LOD 500: As-Built Models
LOD 500 represents the final, as-built model, used for facility management and maintenance. In Texas, these models are essential for long-term asset management in projects like San Antonio’s public infrastructure. Optimar Precon uses Documentation Services to create comprehensive as-built records.
How to Choose the Right BIM LOD for Your Texas Project
Selecting the appropriate BIM LOD depends on the project’s phase, complexity, and stakeholder requirements. Here’s how to decide in 2025:
- Assess Project Goals: For conceptual designs, LOD 100 or 200 suffices; for construction, aim for LOD 300 or higher.
- Consider Texas Regulations: Align with BIM standards Texas to meet local codes.
- Collaborate with Experts: Partner with Optimar Precon to develop a BIM execution plan LOD Texas tailored to your needs.
For example, a recent Texas hospital project used LOD 350 to coordinate MEP systems, reducing clashes by 30% with Optimar Precon’s expertise.
Benefits of Using BIM LOD in Texas Projects
Implementing BIM Level of Development Texas offers multiple advantages:
- Enhanced Collaboration: Clear LOD definitions align architects, engineers, and contractors.
- Reduced Rework: Precise models minimize errors, saving time and costs.
- Improved Visualization: BIM modeling levels provide stakeholders with clear project insights.
- Streamlined Documentation: Optimar Precon’s Documentation Services ensure accurate records for compliance.
Conclusion
In 2025, mastering BIM Level of Development Texas is essential for delivering successful construction projects. From conceptual design to as-built documentation, BIM LOD 100 to 500 ensures precision, efficiency, and compliance. By partnering with Optimar Precon, you gain access to expert BIM Services, CAD Services, Take-off and Estimation, and Documentation Services to elevate your project outcomes.
Ready to streamline your Texas project? Contact Optimar Precon today to develop a customized BIM execution plan LOD Texas and achieve unparalleled project success.
Frequently Asked Questions
LOD, or Level of Development, defines the detail and reliability of a BIM model at different project stages, from conceptual design to as-built.
BIM LOD ensures compliance with BIM standards Texas, reduces errors, and enhances collaboration for complex construction projects.
LOD 300 focuses on detailed design, while LOD 350 includes specific connections for construction coordination, critical for Texas projects.
Optimar Precon offers BIM Services, CAD Services, and Documentation Services to implement BIM LOD effectively, ensuring project success.
Key BIM project phases include conceptual design (LOD 100), detailed design (LOD 300), construction (LOD 400), and as-built (LOD 500).

