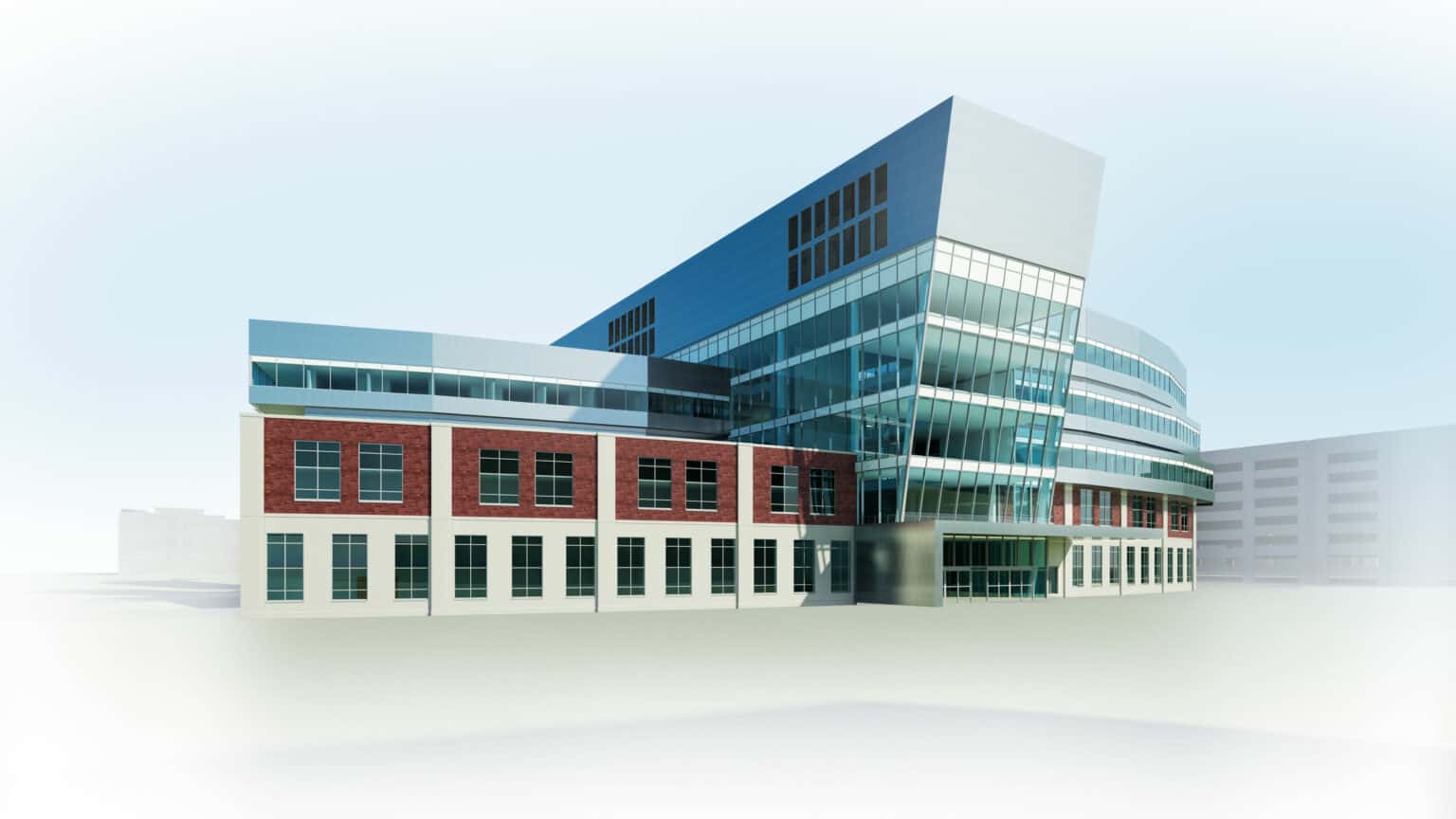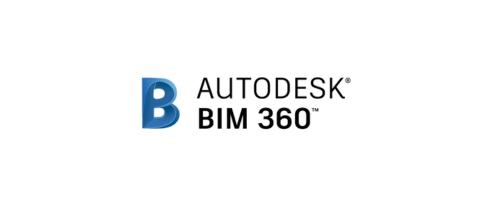BIM Modeling Services in Saudi Arabia
Looking for professional BIM Modeling Services in Saudi Arabia? At Optimar Precon, we help architects, engineers, and contractors improve accuracy, reduce design conflicts, and speed up project delivery through advanced Building Information Modeling (BIM). From 3D BIM modeling to clash detection, scheduling, and cost estimation, our BIM experts provide complete solutions designed to meet Saudi Arabia’s growing construction and infrastructure needs.
We Provide all types of Preconstruction Services like: BIM Modeling, CAD Drafting, Cost Estimation, Takeoff and Documentation.
Professional BIM Services for Every Project in Saudi Arabia
At Optimar Precon, we provide comprehensive BIM Services in Saudi Arabia, supporting all project types — commercial, residential, and industrial. Our experienced BIM engineers use Autodesk Revit, Navisworks, and AutoCAD to create precise 3D models that enhance collaboration and minimize on-site rework.
As a leading BIM modeling company, we deliver dependable models for architectural, structural, and MEP disciplines, ensuring each project aligns with Saudi building standards and modern design practices. We work closely with clients in Riyadh, Jeddah, Dammam, and Mecca, providing high-quality and on-time deliverables.

Our Services:
Please Note : We are Flexible if you have any custom requirements for your Projects. Just submit your details and project requirements and our experts will connect with you shortly.
29+
Years of Group Experience
98%
Client Retention
3.4k
Projects Completed
7+
Global Delivery Centre
Industries We Serve
Tools We Use
Our engineers and experts work with industry-leading software to ensure precision, speed, and compatibility across projects:
Why Choose us?
Experience
Trusted 29 Years of expertise in Estimating & Drafting Services.
Global Delivery
Serving clients across UK, US, UAE & worldwide with consistent quality.
Service
From cost planning to drafting — all under one roof.
Speed
Precise takeoffs and estimates delivered on time, every time.

Get discount on your first project.
Just upload your details, and our team of experts will send you a quote at the earliest.
The Role of BIM in Saudi Arabia’s Construction Development
Saudi Arabia’s Vision 2030 initiative has accelerated growth in construction, driving digital transformation across design and engineering sectors. Building Information Modeling (BIM) has become essential for sustainable, efficient, and cost-effective development.
Our BIM modeling services help local and international firms achieve better coordination and data management throughout the construction lifecycle. By integrating architecture, structure, and MEP systems into one intelligent model, we help reduce delays, minimize cost overruns, and improve collaboration among project stakeholders.
Which Are the Top BIM Modeling Companies in Saudi Arabia
The demand for BIM service providers in Saudi Arabia continues to grow as developers and contractors embrace technology to streamline construction processes.
Optimar Precon is recognized among the top BIM modeling companies in Saudi Arabia, offering tailored BIM modeling, consulting, and coordination services for complex and large-scale projects. Our commitment to quality, technical excellence, and timely delivery has earned us the trust of architects, consultants, and developers nationwide.
Why Companies Outsource BIM Services in Saudi Arabia
Outsourcing BIM modeling services helps construction firms reduce costs, save time, and focus on core project tasks.
At Optimar Precon, we provide scalable BIM support for short-term or long-term projects, adapting to your workflow and standards. With global experience and local understanding, we ensure our models meet Saudi building regulations and international BIM standards — delivering consistent quality every time.
Frequently Asked Questions (FAQs)
Ans. Our pricing depends on project size and detail level. We offer transparent, competitive rates for BIM services, ensuring value and accuracy for every client.
Ans. We provide BIM modeling services for commercial buildings, infrastructure, industrial plants, and residential developments across the Kingdom.
Ans. We bring years of BIM expertise, advanced software, and global best practices, ensuring accurate, coordinated, and standards-compliant models for your project.ng compatibility with your existing workflows and project requirements.
Ans. Our team works with Autodesk Revit, Navisworks, and AutoCAD, ensuring compatibility with your project requirements and workflows.
Ans. Yes. We offer BIM consulting services for implementation, standards compliance, and project coordination across all design disciplines.Most BIM projects are completed within 5–10 business days, depending on scope and complexity.
Ans. Most BIM modeling projects are completed within 5–10 business days, depending on complexity and project scope.
Testimonials
The BIM team at Optimar Precon is exceptional. Their models are detailed, accurate, and compatible with our internal Revit systems. They’ve become an extension of our design department.
Rachel Carter, Senior Architect
We outsourced our BIM modeling services to Optimar Precon, and it was one of our best project decisions. Their team delivered on time, followed our standards, and made collaboration effortless.
Mark Hughes, Structural Engineer
Our Key Service Areas for BIM services in & near Saudi Arabia:
Talk to our experts
Schedule Your Free Consultation

















