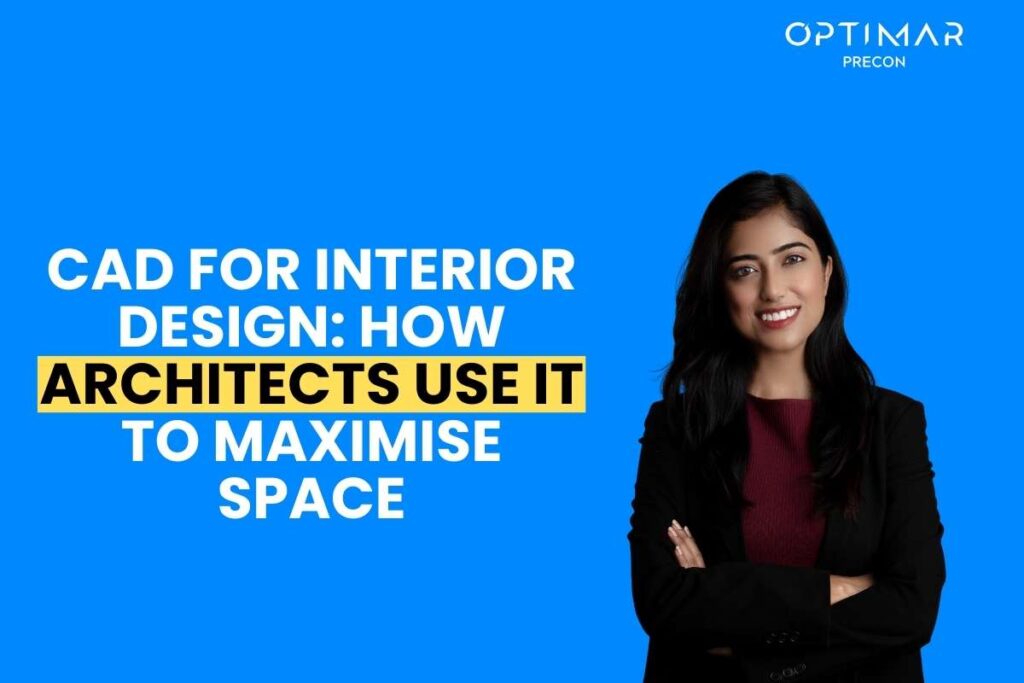
CAD for Interior Design: How Architects Use It to Maximise Space
In interior design, great spaces aren’t created by chance—they’re measured, planned, and refined. Behind every successful layout is a tool that’s quietly doing the heavy lifting: CAD.
From luxury flats in London to office fit-outs in Manchester, architects and designers across the UK rely on CAD for interior design to bring clarity and control to their projects. Whether you’re repositioning a wall, designing custom joinery, or coordinating services in tight spaces, CAD helps you make the most of every millimetre.
In this blog, we’ll walk through how CAD supports interior design, the benefits it brings to UK-based projects, and how outsourcing CAD services can streamline your workflow and improve results.
What Is CAD in Interior Design?
Computer-Aided Design (CAD) is the use of software to create accurate 2D drawings and 3D models of a design. In the context of interior design, CAD is used to produce layout plans, reflected ceiling plans, furniture details, lighting layouts, and joinery drawings.
The goal? To visualise the space before it’s built, check proportions, and create documentation that trades can build from without guesswork.
Key Uses of CAD in Interior Projects
Here’s how interior designers and architects typically use CAD on UK-based fit-outs and refurbishments:
- Space planning – Accurate layout drawings help define circulation, zoning, and furniture placement
- Joinery design – Bespoke cabinetry, wall panelling, and built-in storage units are drawn in detail for manufacture
- Lighting and power layouts – Precise placement of sockets, switches, and fittings
- Kitchen and bathroom layouts – Coordination of units, plumbing, and finishes in compact areas
- Reflected ceiling plans – Show ceiling features, lighting grids, and soffits
These drawings form the foundation for planning submissions, client presentations, and on-site execution.
How CAD Helps Maximise Space
In interior design, every square metre matters. CAD enables you to get more from less by:
1. Testing Multiple Layouts Quickly
Need to compare a galley kitchen with an L-shaped one? CAD makes it easy to model multiple options, test dimensions, and show them to clients without redrawing everything from scratch.
2. Catching Clashes Early
By layering services, structure, and finishes in one drawing, you can catch problems like door swings hitting furniture, or light fittings clashing with ceiling details—before it becomes a costly rework on site.
3. Supporting Bespoke Designs
Standard furniture blocks only get you so far. With interior CAD drawings, you can tailor every detail—from shelving depth to skirting profiles—and issue those designs to joiners or contractors with full confidence.
4. Enabling Accurate Pricing
Clear CAD plans make it easier for contractors to quantify finishes, fittings, and fixtures, leading to more accurate cost plans and fewer variations.
CAD vs Sketches: Why Precision Matters
Sketching by hand or using presentation tools has its place—but when you’re preparing to build or price a job, precision matters. CAD ensures:
- Accurate dimensions and scale
- Layering of different elements (walls, MEP, finishes)
- Clarity in output (DWG, PDF, or hard copy)
- Ease of revision control and updates
That’s why most UK interior design practices use CAD at some point in their workflow, especially during technical design and construction stages.
Who Uses Interior CAD Drawings?
Interior CAD drawings aren’t just for designers—they’re used by:
- Clients – To understand layouts and approve options
- Contractors – To price and build from the drawings
- Joiners and fabricators – To manufacture bespoke items
- Planning officers – To assess layouts or compliance
Using CAD makes it easier to communicate with the entire project team—especially when deadlines are tight and expectations are high.
Outsourcing CAD for Interior Projects
Many interior designers don’t have time to produce every drawing in-house. Outsourcing CAD to a reliable provider like Optimar Precon allows you to:
- Free up your creative team – Focus on design, not drafting
- Scale your output – Deliver more drawings during busy periods
- Meet deadlines – Turn around layout changes and redlines quickly
- Improve drawing quality – Maintain consistency across projects
We work with UK-based designers, architects, and contractors to provide accurate, easy-to-read drawings that support design intent and on-site delivery.
Formats and Deliverables
At Optimar Precon, we deliver interior CAD drawings in:
- DWG – Fully editable CAD files for designers or consultants
- PDF – Issue-ready drawing sheets for clients and contractors
- Layered formats – Following British standards (line types, tags, scales)
We can also convert sketches, mood boards, or even site photos into professional 2D CAD layouts.
Final Thoughts
Whether you’re planning a high-end penthouse, a hotel fit-out, or a compact residential refurbishment, CAD for interior design gives you the control and clarity to design smarter. It helps you maximise space, coordinate with trades, and deliver a better result for your client—without the usual stress and rework.
By outsourcing interior CAD drawings to a trusted partner, you can focus on what you do best—designing creative, functional spaces that work for real people.
Need Help with Interior CAD Drawings?
Optimar Precon provides accurate, on-brand CAD support for interior designers, architects, and contractors across the UK. From space plans to joinery details, we help bring your design intent to life—cleanly, clearly, and on time.
Contact us today to request a quote or upload your sketches for a fast, professional CAD turnaround.
Frequently Asked Questions
For accurate, scaled plans that help maximise space
It tests layouts, catches clashes early, and supports precise bespoke designs.
No—sketches are for ideas, CAD is for accuracy and build-ready plans.
Clients, contractors, joiners, and planning officers all rely on them.
To save time, speed up revisions, and ensure consistent, professional drawings.

