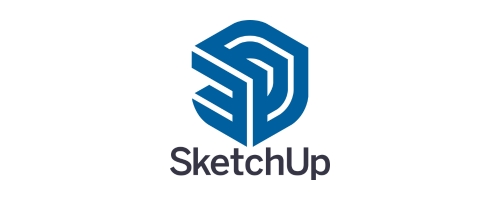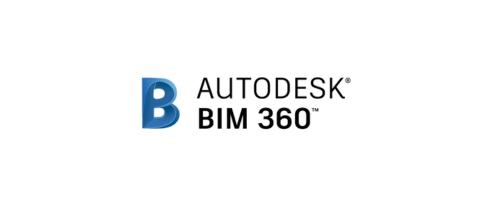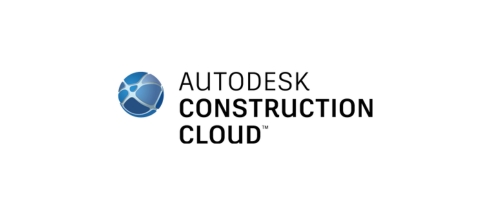Earthwork Estimating Services
We specialize in providing accurate and data-driven Earthwork Estimating Services at Optimar Precon for contractors, developers, and civil engineers. Our estimates deliver precise quantities for excavation, backfill, grading, and site preparation, ensuring your project starts with confidence and efficiency.
We Provide all types of Preconstruction Services like: BIM Modeling, CAD Drafting, Cost Estimation, Takeoff and Documentation.

Accurate Earthwork Estimation That Saves Time and Cost
With 29+ years of experience, Optimar Precon has become a trusted partner for Earthwork Estimation across the US, UK, Canada, and UAE. Our expert estimators and civil quantity takeoff specialists use industry-leading tools like AutoCAD Civil 3D, Bluebeam, and PlanSwift to generate precise cut-and-fill quantities, soil volumes, and grading calculations from PDF, CAD, or BIM drawings.
We focus on delivering reliable data that helps you control costs, minimize rework, and make informed decisions from the planning stage. Whether for small residential plots or large-scale infrastructure projects, our estimates ensure accuracy, compliance, and value.
Our Earthwork Estimating Service Offerings
Please Note : We are Flexible if you have any custom requirements for your Projects. Just submit your details and project requirements and our experts will connect with you shortly.
29+
Years of Group Experience
98%
Client Retention
3.4k
Projects Completed
7+
Global Delivery Centre
Outsource Earthwork Estimating Services to Industry Experts
Outsource your Earthwork Estimating work to industry experts, a globally trusted Estimating Service Company. Contact our specialists today via phone, email, or our contact form to streamline your project with precision and efficiency.
Industries We Serve
Tools We Use
Our engineers and experts work with industry-leading software to ensure precision, speed, and compatibility across projects:
Why Choose us?
Experience
Trusted 29 Years of expertise in Preconstruction Services.
Global Delivery
Serving clients across UK, US, UAE & worldwide with consistent quality.
Service
From cost planning to drafting — all under one roof.
Speed
Precise Services delivered on time, every time.

Get discount on your first project.
Just upload your details, and our team of experts will send you a quote at the earliest.
Earthwork Estimation: The Foundation of Smarter Construction
Accurate earthwork estimation is no longer optional it’s a foundation for project success. With advanced terrain modeling and 3D analysis, we help contractors understand site conditions, control soil movement, and minimize financial risk before breaking ground. At Optimar Precon, we turn complex site data into actionable cost intelligence.
Top Earthwork Estimators Delivering Accuracy and Speed
Our certified estimators combine hands-on construction knowledge with cutting-edge technology to produce data-driven results. Using tools like AutoCAD Civil 3D and PlanSwift, we ensure every estimate is fast, detailed, and aligned with your bid goals. The result? Fewer surprises, more control, and higher profitability.
Outsource Earthwork Estimation to Experienced Professionals
Partnering with Optimar Precon gives you an expert extension of your estimating team. We help you save time, cut overhead costs, and access advanced software with skilled civil estimators. Our goal is to help you win more bids and deliver every project accurately and efficiently.
Frequently Asked Questions (FAQs)
Ans. You can send PDF, DWG, or BIM drawings. If available, include soil data and topographic surveys for better accuracy.terials.
Ans. Our pricing depends on project size and detail level. We offer competitive, transparent rates that ensure value and accuracy for every client.
Ans. We use advanced software such as AutoCAD Civil 3D, Bluebeam, and PlanSwift to perform accurate cut and fill analyses, terrain modeling, and grading volume calculations.
Ans. Yes, we provide bid-ready deliverables in Excel or PDF formats, structured according to your company’s standards.
Ans. Upon request, we can include 3D surface models and terrain visuals for enhanced clarity and planning accuracy.
Ans. Simply share your project drawings in PDF or CAD format through our contact page, and our team will review them and send a quote within 24 hours.

















