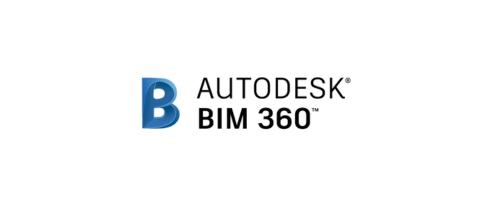PDF to Revit Conversion Services
At Optimar Precon, we offer PDF to Revit Conversion Services that turn scanned drawings, legacy blueprints, and static PDFs into accurate Revit BIM models. Using Autodesk Revit, our experts create editable, data-rich 3D models for design, coordination, and facility management with complete geometric accuracy and BIM compliance.
Our process ensures seamless conversion from Revit PDF inputs into intelligent Revit BIM modeling workflows.
We Provide all types of Preconstruction Services like: BIM Modeling, CAD Drafting, Cost Estimation, Takeoff and Documentation.

Smarter Documentation with PDF to Revit Conversion
With over 29 years of industry experience, Optimar Precon combines technical expertise and BIM innovation to deliver high-quality PDF to Revit Conversion Services for architects, engineers, and contractors.
Using Autodesk Revit and BIM 360, our team ensures that every converted model perfectly aligns with your project’s geometry, scale, and specifications. By leveraging Autodesk Revit BIM standards, we transform Revit PDF files into coordinated, data-rich models ready for modern construction workflows.
We transform static PDFs into intelligent 3D Revit BIM models that support design coordination, visualization, and facility management. This Revit BIM modeling approach enables accurate interpretation of drawings and reliable downstream use across disciplines.
This process helps teams modify, measure, and collaborate efficiently bridging the gap between legacy documentation and modern digital workflows for faster, more accurate project execution.
Our PDF to Revit Conversion Services
Please Note : We are Flexible if you have any custom requirements for your Projects. Just submit your details and project requirements and our experts will connect with you shortly.
29+
Years of Group Experience
98%
Client Retention
3.4k
Projects Completed
7+
Global Delivery Centre
Outsource PDF to Revit Conversion Services to Industry Experts
Outsource your PDF to Revit Conversion work to industry experts, a globally trusted BIM Service Company. Contact our specialists today via phone, email, or our contact form to streamline your project with precision and efficiency.
Industries We Serve
Tools We Use
Our engineers and experts work with industry-leading software to ensure precision, speed, and compatibility across projects:
Why Choose us?
Experience
Trusted 29 Years of expertise in Preconstruction Services.
Global Delivery
Serving clients across UK, US, UAE & worldwide with consistent quality.
Service
From cost planning to drafting
all under one roof.
Speed
Precise Services delivered on time,
every time.

Get discount on your first project.
Just upload your details, and our team of experts will send you a quote at the earliest.
Rising Significance of PDF to Revit Conversion in Modern Construction
As construction shifts toward digital transformation, accurate PDF to Revit conversion bridges the gap between traditional drawings and BIM-driven workflows. Converting Revit PDF documents into Revit BIM modeling environments ensures structured data and improved collaboration.
Legacy blueprints often lack data and precision, creating challenges for renovation or coordination. Converting these into Revit ensures structured, editable data that enhances collaboration, accuracy, and decision-making allowing stakeholders to manage projects more effectively.
Expert BIM Engineers Delivering Accuracy and Speed
Our BIM professionals combine technical knowledge with software expertise to deliver quick, reliable, and detail-oriented Revit conversions.
Using tools like Autodesk Revit, Navisworks, and BIM 360, we ensure every line, layer, and annotation matches the original design intent. Our Autodesk Revit BIM workflows guarantee consistency, accuracy, and construction-ready outputs.
From small architectural drawings to large infrastructure blueprints, we deliver precise, clean Revit models that meet your standards and deadlines.
Why Companies Choose Optimar Precon for PDF to Revit Conversion
Outsourcing PDF to Revit conversion to Optimar Precon gives you access to a specialized BIM team focused on accuracy, quality, and speed.
We convert scanned PDFs, redline markups, and complex multi-discipline drawings into editable 3D Revit models using proven Revit BIM modeling practices.
Our process reduces manual drafting, ensures data consistency, and enhances coordination between architectural, structural, and MEP systems.
Frequently Asked Questions (FAQs)
Ans. We convert architectural, structural, and MEP PDFs including scanned images, marked-up drawings, and as-built records into intelligent Revit models using Autodesk Revit BIM standards.
Ans. Yes. Our team enhances clarity and scaling of poor-quality scans before modeling. We interpret faded or unclear areas using design logic and annotations for best possible accuracy.
Ans. Yes. We integrate architectural, structural, and MEP components into a unified Revit model for complete BIM coordination and improved collaboration across teams and project stages.
Ans. Yes. We include all markups, comments, and field changes in the Revit model to produce an updated, editable version that reflects the latest project modifications.
Ans. Yes. We combine multiple 2D PDF drawings into a single coordinated 3D Revit model, ensuring all layers and components align correctly within the BIM environment.
Ans. Yes. We digitize and convert scanned blueprints or manual sketches into Revit models, allowing teams to preserve and modernize their historical or legacy drawings.
Ans. We accept PDF, TIFF, JPEG, and DWG formats. Regardless of file type, our process ensures an accurate, editable Revit output for use in your BIM workflows.

















