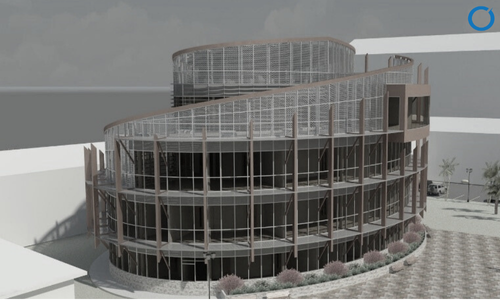Facade BIM Services
At Optimar Precon, we deliver advanced Facade BIM Services that combine architectural creativity with engineering precision. Our facade engineers and BIM modelers provide complete solutions for facade detailing, curtain wall detailing, and building facade design for residential, commercial, and industrial projects.
Using Autodesk Revit, Navisworks, and BIM 360, we create intelligent 3D facade models that enhance design visualization, coordination, and constructability ensuring high performance, accuracy, and visual excellence.
We Provide all types of Preconstruction Services like: BIM Modeling, CAD Drafting, Cost Estimation, Takeoff and Documentation.

Expert Facade BIM Modeling That Delivers Accuracy and Design Excellence
With over 29 years of experience, Optimar Precon has become a trusted global name in Facade BIM Services.
Our skilled facade engineers use Revit, Navisworks, and Bluebeam to develop precise 3D facade models that capture every design detail from glazing systems and cladding to curtain walls and anchoring assemblies.
We support architects, builders, and contractors by integrating facade geometry, materials, and engineering data into one coordinated BIM model.
This ensures seamless communication, reduced rework, and faster project delivery while maintaining architectural integrity and sustainability.
Our CAD to BIM Services Offerings
Please Note : We are Flexible if you have any custom requirements for your Projects. Just submit your details and project requirements and our experts will connect with you shortly.
29+
Years of Group Experience
98%
Client Retention
3.4k
Projects Completed
7+
Global Delivery Centre
Outsource Facade BIM Services to Industry Experts
Outsource your Facade BIM work to industry experts, a globally trusted BIM Service Company. Contact our specialists today via phone, email, or our contact form to streamline your project with precision and efficiency.
Industries We Serve
Tools We Use
Our engineers and experts work with industry-leading software to ensure precision, speed, and compatibility across projects:
Why Choose us?
Experience
Trusted 29 Years of expertise in Preconstruction Services.
Global Delivery
Serving clients across UK, US, UAE & worldwide with consistent quality.
Service
From cost planning to drafting
all under one roof.
Speed
Precise Services delivered on time,
every time.

Get discount on your first project.
Just upload your details, and our team of experts will send you a quote at the earliest.
The Growing Importance of Facade BIM in Modern Construction
Facades are more than just aesthetics they define performance, sustainability, and energy efficiency.
As construction projects become more complex, Facade BIM Services have become essential for ensuring that every element from glass panels to aluminum mullions aligns with structural and MEP systems.
At Optimar Precon, our BIM-driven approach improves accuracy, reduces installation errors, and ensures your facade systems meet both design intent and performance standards. We help teams make better, faster decisions through real-time coordination and precise 3D visualization.
Leading Facade BIM Experts Delivering Precision and Performance
Our experts combine architectural creativity with technical accuracy to produce data-rich facade BIM models.
Using Revit, Navisworks, and AutoCAD, we ensure each model captures structural alignment, thermal performance, and material behavior. Whether it’s a curtain wall, cladding system, or building facade design, our detail-oriented approach ensures quality and compliance from concept to construction.
We also integrate facade analysis and engineering data directly within BIM, allowing teams to evaluate performance early and reduce costly revisions later.
Partner with Experts for
Facade Design and
Coordination
Outsourcing Facade BIM Services to Optimar Precon gives your team access to specialized facade engineers, BIM coordinators, and modelers.
We act as your extended design partner managing curtain wall detailing, façade documentation, and system coordination across multiple disciplines.
This approach saves time, enhances constructability, and improves fabrication accuracy, ensuring your project runs on schedule and within budget.
Frequently Asked Questions (FAQs)
Ans. BIM ensures that facade systems are clash-free, accurately coordinated, and fully aligned with architectural, MEP, and structural components.
Ans. Our models are created from verified CAD or Revit inputs and reviewed by facade engineers to ensure dimensional and material precision.
Ans. Accurate modeling minimizes design changes, reduces rework, and ensures smoother installation, saving both time and cost.
Ans. Yes. We specialize in parametric facade BIM modeling that handles complex shapes, curved curtain walls, and non-linear surfaces.
Ans. Yes. After construction, we develop as-built facade BIM models that capture the final installation conditions for facility management.

















