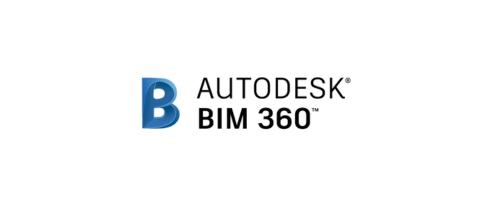BIM Modeling Services
At Optimar Precon, our BIM modeling services transform design concepts into intelligent, data-rich models that drive efficiency and clarity in construction. By leveraging our expertise in building information modeling, we help design and construction teams collaborate, detect clashes early, and execute projects with confidence.
We Provide all types of Preconstruction Services like: BIM Modeling, CAD Drafting, Cost Estimation, Takeoff and Documentation.

Smarter Project Delivery Through Advanced BIM Modeling
With 29+ years of experience in digital design, construction documentation, and project coordination, Optimar Precon delivers BIM Modeling Services that transform complex ideas into accurate, data-rich, and fully coordinated building models.
Our team of BIM specialists and engineers uses Revit, Navisworks, and AutoCAD to develop fully coordinated, data-driven building information models that integrate architectural, structural, and MEP elements into a single intelligent workflow.
By enabling better visualization, early clash detection, and streamlined collaboration, our BIM modeling solutions help clients reduce errors, save time, and optimize construction performance from concept to completion.
Our BIM Modeling Service Offerings
Please Note : We are Flexible if you have any custom requirements for your Projects. Just submit your details and project requirements and our experts will connect with you shortly.
29+
Years of Group Experience
98%
Client Retention
3.4k
Projects Completed
7+
Global Delivery Centre
Outsource BIM Modeling Services to Industry Experts
Outsource your BIM Modeling work to industry experts, a globally trusted BIM Service Company. Contact our specialists today via phone, email, or our contact form to streamline your project with precision and efficiency.
Industries We Serve
Tools We Use
Our engineers and experts work with industry-leading software to ensure precision, speed, and compatibility across projects:
Why Choose us?
Experience
Trusted 29 Years of expertise in Preconstruction Services.
Global Delivery
Serving clients across UK, US, UAE & worldwide with consistent quality.
Service
From cost planning to drafting
all under one roof.
Speed
Precise Services delivered on time,
every time.

Get discount on your first project.
Just upload your details, and our team of experts will send you a quote at the earliest.
The Evolving Role of BIM Modeling in Modern Construction
In today’s fast-paced construction industry, precision and coordination are non-negotiable. BIM modeling bridges the gap between design and execution by creating intelligent, information-driven 3D models that connect architects, engineers, and contractors in one collaborative environment.
At Optimar Precon, we help project teams move beyond traditional drawings with fully coordinated Building Information Models that reduce clashes, improve buildability, and streamline every stage of construction from planning to handover.
Experienced BIM Experts Focused on Detail and Efficiency
With over 29 years of experience in design technology and construction documentation, our BIM specialists bring both technical depth and practical insight to every project. Using tools like Autodesk Revit, Navisworks, and AutoCAD, we create detailed models that accurately represent architectural, structural, and MEP systems.
Each model is developed with precision layering, clear annotation, and verified geometry to ensure smooth coordination and real-world constructability. Whether it’s a high-rise, factory, or healthcare facility, our BIM models are built to perform.
Why Leading Firms Rely on Optimar Precon for BIM Modeling Services
Working with Optimar Precon gives your team the advantage of experience, accuracy, and collaboration. We take care of model development, coordination, and clash detection while you focus on design, engineering, and delivery.
Our approach ensures data-driven, standards-compliant models that simplify communication between all stakeholders. By optimizing workflows and improving visualization, we help you avoid delays, reduce rework, and control project costs.
We act as an integrated extension of your design team turning complex ideas into coordinated, construction-ready models that deliver measurable results on every project.
Frequently Asked Questions (FAQs)
Ans. BIM modeling improves coordination, reduces design errors, and enables early clash detection, saving time, cost, and rework during construction.
Ans. By detecting clashes early and improving coordination, BIM eliminates rework, material waste, and schedule delays, reducing overall project costs significantly.
Ans. Yes, our experts convert 2D drawings, sketches, or PDFs into fully coordinated BIM models ready for design validation and construction documentation.
Ans. We create BIM models from LOD 100 to 500, depending on project needs ranging from conceptual design to as-built and facility management.
Ans. Yes, our BIM models are optimized for prefabrication, allowing precise shop drawings, accurate component detailing, and efficient assembly planning.

















