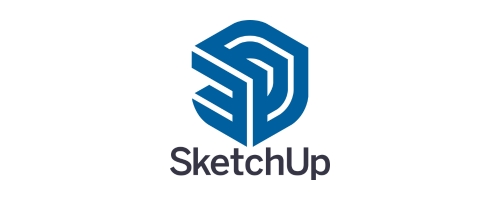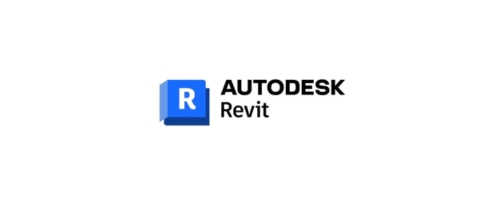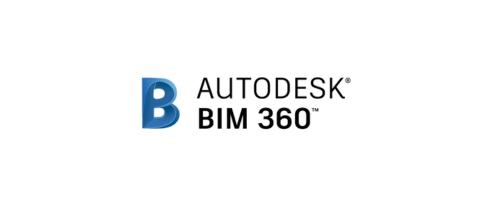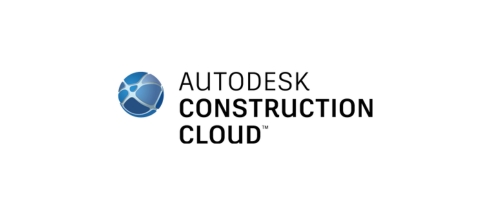Structural CAD Drawing Services
At Optimar Precon, we create accurate and editable Structural CAD Drawings that turn complex engineering concepts, sketches, and blueprints into precise AutoCAD files ready for construction.
Our expert structural drafters ensure every drawing meets international standards, improving coordination, minimizing site errors, and expediting project approvals for engineers, architects, and contractors across residential, commercial, and industrial developments.
We Provide all types of Preconstruction Services like: BIM Modeling, CAD Drafting, Cost Estimation, Takeoff and Documentation.
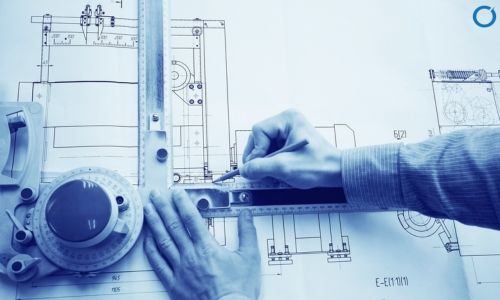
Smarter Design Development Through Strategic Structural CAD Drawing Services
With over 29 years of experience in structural CAD drafting and engineering documentation, Optimar Precon delivers reliable and detailed Structural CAD Drawing Services for projects across the US, UK, Canada, and UAE.
Our team of experienced structural engineers, drafters, and CAD specialists uses advanced tools such as AutoCAD, Revit, and Tekla Structures to produce standards-compliant drawings from sketches, PDFs, or BIM models.
We help builders, contractors, and fabricators achieve precision in detailing, improve cross-disciplinary coordination, and ensure smooth execution from design to construction across steel, concrete, and hybrid structures.
Our Structural CAD Drawing Solutions
Please Note : We are Flexible if you have any custom requirements for your Projects. Just submit your details and project requirements and our experts will connect with you shortly.
29+
Years of Group Experience
98%
Client Retention
3.4k
Projects Completed
7+
Global Delivery Centre
Industries We Serve
Tools We Use
Our engineers and experts work with industry-leading software to ensure precision, speed, and compatibility across projects:
Why Choose us?
Experience
Trusted 29 Years of expertise in Preconstruction Services.
Global Delivery
Serving clients across UK, US, UAE & worldwide with consistent quality.
Service
From cost planning to drafting
all under one roof.
Speed
Precise Services delivered on time,
every time.

Get discount on your first project.
Just upload your details, and our team of experts will send you a quote at the earliest.
The Growing Importance of Roofing Takeoff in Modern Construction
Roofing design is one of the most cost-sensitive and technically demanding aspects of construction. Precise roofing takeoffs ensure material efficiency, budget control, and structural stability.
Optimar Precon’s CAD team delivers roofing layouts, connection details, and slope plans that integrate seamlessly into your structural CAD documentation minimizing waste and improving installation accuracy.
Top CAD Experts Delivering Accuracy and Speed
Our seasoned CAD drafters and structural engineers combine software expertise with real-world experience to deliver accurate, code-compliant, and constructible drawings.
Using Revit, Tekla, and AutoCAD, we maintain strict quality control, ensuring that every line, symbol, and dimension serves a purpose enhancing project clarity and reducing rework.
Why Companies Outsource Structural CAD Drawing Services to Optimar Precon
Outsourcing to Optimar Precon allows contractors, engineers, and architects to scale capacity, reduce costs, and focus on project delivery.
We offer dedicated teams, flexible engagement models, and fast turnarounds without compromising precision or compliance.
Our clients gain reliable, standardized, and ready-to-execute CAD drawings that streamline coordination and improve overall project profitability.
Frequently Asked Questions (FAQs)
Ans. Our CAD drawings enhance project accuracy, reduce material waste, and improve coordination between teams. Every drawing we deliver follows international codes and project-specific standards, making it easier for contractors and engineers to execute safely and efficiently. With clear visuals and proper dimensioning, you gain complete confidence before construction even begins.
Ans. Yes. Our CAD conversion services transform paper-based, scanned, or raster drawings into fully editable CAD formats. We recreate geometry precisely, apply correct layering, and ensure dimension accuracy making your legacy data usable for today’s digital workflows.
Ans. Yes. Our team provides both detailed 2D structural drawings for framing plans, foundations, and layouts, as well as 3D models that visualize reinforcements, connections, and components in realistic detail. This dual approach helps teams catch potential clashes early and plan fabrication and assembly more accurately.
Ans. Outsourcing to Optimar Precon helps you eliminate the need for in-house CAD staff, software licenses, and training costs. Our experts deliver accurate drawings quickly, freeing your internal team to focus on design, project management, and client coordination without compromising on quality or turnaround time.
Ans. Each project undergoes a multi-level quality control process, including geometry validation, annotation review, and cross-checking against design standards. We also align our outputs with AISC, BS, IS, and Eurocodes to guarantee structural integrity, dimensional accuracy, and code compliance in every drawing.










