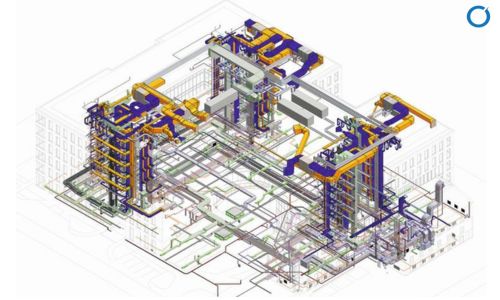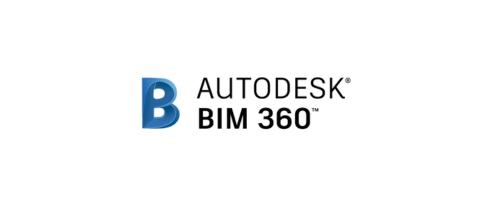MEP CAD Drawing Services
We provide MEP CAD Drawing Services at Optimar Precon that bring clarity, coordination, and accuracy to every building system. Our skilled engineers and MEP drafters deliver precise, standards-compliant drawings using AutoCAD MEP, Revit, and BIM-based tools. From HVAC and electrical layouts to plumbing and fire protection systems, we create detailed, clash-free MEP drawings that enhance design coordination, reduce rework, and improve overall project efficiency.
We Provide all types of Preconstruction Services like: BIM Modeling, CAD Drafting, Cost Estimation, Takeoff and Documentation.

Smarter Building Systems Through Strategic MEP CAD Drafting
With over 29 years of expertise in CAD drafting and MEP coordination, Optimar Precon provides professional MEP CAD Drawing Services that enhance accuracy, efficiency, and constructability across all project stages.
Our skilled team of MEP engineers, CAD drafters, and design professionals uses AutoCAD MEP, Revit, and BIM-integrated workflows to develop drawings that are technically precise, fully coordinated, and compliant with international standards.
From mechanical and electrical layouts to plumbing and fire protection systems, we support clients across the US, UK, Canada, and UAE, ensuring seamless coordination, reduced design conflicts, and faster approvals giving every project a stronger foundation for success.
Our MEP CAD Drawing Services
Please Note : We are Flexible if you have any custom requirements for your Projects. Just submit your details and project requirements and our experts will connect with you shortly.
29+
Years of Group Experience
98%
Client Retention
3.4k
Projects Completed
7+
Global Delivery Centre
Outsource MEP CAD Drawing Services to Industry Experts
Outsource your MEP CAD Drawing work to industry experts, a globally trusted CAD Service Company. Contact our specialists today via phone, email, or our contact form to streamline your project with precision and efficiency.
Industries We Serve
Tools We Use
Our engineers and experts work with industry-leading software to ensure precision, speed, and compatibility across projects:
Why Choose us?
Experience
Trusted 29 Years of expertise in Preconstruction Services.
Global Delivery
Serving clients across UK, US, UAE & worldwide with consistent quality.
Service
From cost planning to drafting
all under one roof.
Speed
Precise Services delivered on time,
every time.

Get discount on your first project.
Just upload your details, and our team of experts will send you a quote at the earliest.
The Increasing Importance of MEP CAD Drawings in Modern Construction
With the rise of integrated building systems, MEP CAD drawings have become essential for efficient project execution. At Optimar Precon, we deliver precise, clash-free, and fully coordinated MEP CAD drawing services that enhance collaboration between architectural, structural, and engineering teams.
Our drawings ensure your HVAC, electrical, and plumbing systems are planned, designed, and installed with absolute accuracy reducing rework, saving costs, and improving build quality.
Expert MEP Drafters Delivering Accuracy, Coordination, and Speed
With 29+ years of combined experience in CAD and MEP drafting, Optimar Precon provides dependable MEP CAD drawings for clients across the US, UK, Canada, and UAE.
Our skilled MEP engineers and CAD specialists use AutoCAD MEP, Revit, and BIM-integrated tools to deliver high-quality, standards-compliant designs that support every project phase from schematic layouts to detailed coordination models.
We help contractors, engineers, and builders achieve seamless communication, minimize design conflicts, and ensure precise installation on site.
Why Companies Trust Optimar Precon for MEP CAD Drawing Services
Clients around the world rely on Optimar Precon because we combine technical accuracy, practical engineering insight, and fast delivery.
Our MEP CAD drafters follow global standards such as ASHRAE, NFPA, IPC, and IEC, producing drawings that meet performance and compliance goals across all building types residential, commercial, and industrial.
Frequently Asked Questions (FAQs)
Ans. Outsourcing saves time, reduces overhead, and provides access to experienced drafters who deliver consistent, code-compliant, and clash-free MEP drawings.
Ans. Yes, our team produces fully coordinated MEP drawings compatible with BIM workflows, supporting design visualization and clash detection.
Ans. MEP CAD drawings minimize rework by identifying design clashes early through coordinated layouts. They ensure mechanical, electrical, and plumbing systems align accurately, preventing on-site conflicts, costly revisions, and delays while improving installation accuracy and project efficiency.
Ans. Yes. Our drafting team can interpret partial PDFs, markups, or scanned sketches, recreating them into detailed, standardized MEP CAD drawings that maintain scale, accuracy, and layer consistency.
Ans. Our MEP CAD drawings adhere to global standards such as ASHRAE, NFPA, IPC, and IEC, ensuring quality, safety, and consistency across all mechanical, electrical, and plumbing disciplines.

















