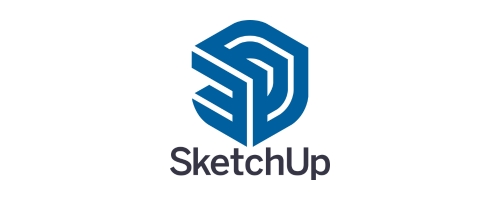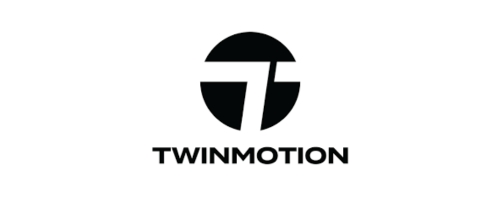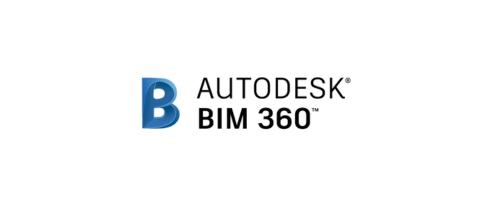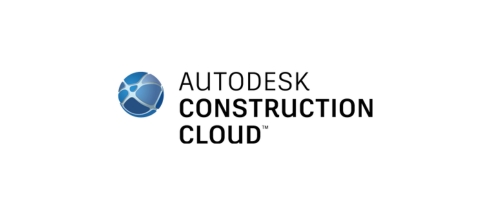Fabrication Drawing Services
Bring accuracy, clarity, and efficiency to your production process with Optimar Precon’s Fabrication Drawing Services. We specialize in creating precise, detailed, and code-compliant fabrication drawings that help manufacturers, contractors, and engineers turn design intent into production-ready deliverables.
Our experts use AutoCAD, Revit, and other advanced CAD tools to produce 2D fabrication drawings and steel fabrication drawings that support seamless shop fabrication, faster approvals, and flawless installation on-site.
We Provide all types of Preconstruction Services like: BIM Modeling, CAD Drafting, Cost Estimation, Takeoff and Documentation.
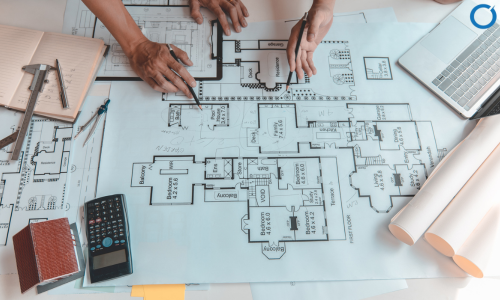
Smarter Construction and Manufacturing Through Precise Fabrication Drawings
With over 29 years of experience in CAD documentation and construction detailing, Optimar Precon delivers professional Fabrication Drawing Services that bridge design and execution.
We understand the critical role of fabrication drawings in ensuring every component is built to specification. Whether it’s structural steel detailing, architectural metalwork, or MEP fabrication, our team provides technically accurate and fabrication-ready documentation that enhances coordination, saves material costs, and improves build quality.
Every drawing is created with strict adherence to international standards, ensuring consistency, dimensional accuracy, and clear communication between engineers, fabricators, and on-site teams.
Our Fabrication Drawing Service Offerings
Please Note : We are Flexible if you have any custom requirements for your Projects. Just submit your details and project requirements and our experts will connect with you shortly.
29+
Years of Group Experience
98%
Client Retention
3.4k
Projects Completed
7+
Global Delivery Centre
Industries We Serve
Tools We Use
Our engineers and experts work with industry-leading software to ensure precision, speed, and compatibility across projects:
Why Choose us?
Experience
Trusted 29 Years of expertise in Preconstruction Services.
Global Delivery
Serving clients across UK, US, UAE & worldwide with consistent quality.
Service
From cost planning to drafting
all under one roof.
Speed
Precise Services delivered on time,
every time.

Get discount on your first project.
Just upload your details, and our team of experts will send you a quote at the earliest.
The Growing Importance of Fabrication Drawings in Modern Construction
In today’s competitive building and manufacturing environment, precision and documentation define project success. Fabrication drawings ensure that each part is cut, welded, and assembled exactly as designed, reducing material waste and rework.
At Optimar Precon, we help clients achieve seamless coordination between design, engineering, and production by providing fabrication drawing services that improve communication, efficiency, and constructability.
Our drawings serve as the foundation for high-performance fabrication supporting shop preparation, prefabrication, and on-site assembly with unmatched accuracy.
Skilled CAD Engineers Delivering Accuracy and Detail
Our experienced drafters and CAD specialists combine engineering knowledge with real-world fabrication expertise. Using AutoCAD, Revit, and Tekla, we deliver fabrication drawings that are dimensionally consistent, well-layered, and ready for production.
Each drawing undergoes thorough quality checks for geometry, tolerances, weld details, and annotation accuracy ensuring the final product matches the design precisely.
Whether you need steel fabrication drawings or detailed 2D fabrication drawings for manufacturing and assembly, we guarantee excellence at every step.
Outsource Fabrication Drawing Services to Experts You Can Rely On
Outsourcing your fabrication drawings to Optimar Precon gives you access to a skilled CAD team dedicated to precision, compliance, and fast turnaround.
We work closely with design and production teams to ensure every fabrication document supports error-free manufacturing and assembly. Our scalable, cost-effective solutions cater to projects of all sizes delivering reliable results on time, every time.
We act as an extension of your engineering department, combining accuracy, communication, and innovation to keep your projects running efficiently from concept to completion.
Frequently Asked Questions (FAQs)
Ans. A fabrication drawing is a detailed 2D or CAD document that shows exactly how each component should be manufactured, welded, and assembled. It ensures your parts fit perfectly on-site, reducing material waste and rework.
Ans. Absolutely! Our team produces high-quality AutoCAD and 2D fabrication drawings for mechanical, structural, and architectural projects formatted for CNC cutting and workshop use.
Ans. Outsourcing saves you time and cost while giving you access to skilled CAD professionals. At Optimar Precon, we act as an extension of your team delivering accurate, standards-compliant drawings quickly and efficiently.
Ans. Yes. We can convert conceptual sketches, PDFs, or 3D design models into complete 2D or AutoCAD fabrication drawings ready for workshop production.
Ans. Yes. While most are in 2D, we also create 3D fabrication models using Revit and Tekla when spatial coordination or complex assemblies are required.










