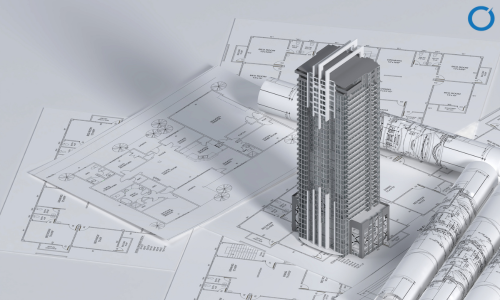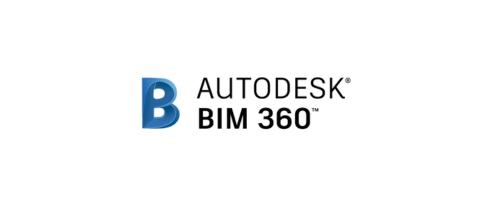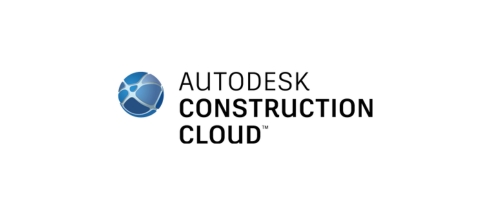As-Built Drawing Services
Capture the true essence of your completed project with Optimar Precon’s As-Built Drawing Services. We create precise, detailed, and verified as-built drawings and draftings that document all changes made during construction ensuring your records accurately match what’s built on-site.
Whether for commercial, industrial, or residential projects, our team ensures your as-builts are clear, compliant, and ready for future renovations, facility management, or legal submissions. Using AutoCAD, Revit, and advanced survey data, we deliver high-quality drawings that reflect every dimension, component, and modification.
We Provide all types of Preconstruction Services like: BIM Modeling, CAD Drafting, Cost Estimation, Takeoff and Documentation.

Accuracy That Defines Every Project
With over 29 years of drafting, coordination, and field documentation experience, Optimar Precon provides professional as-built drawing services that ensure your final deliverables meet real-world construction conditions.
Our experts meticulously update design drawings to capture every change, addition, and on-site adjustment so your documentation remains complete, accurate, and dependable. From architectural layouts to MEP system as-builts, we provide detailed, standards-based documentation that supports maintenance, operations, and compliance.
Every as-built drawing and drafting undergoes strict quality checks to verify dimensions, annotations, and field data, ensuring your project transitions smoothly from construction to closeout.
Our As-Built Drawing Service Capabilities
Please Note : We are Flexible if you have any custom requirements for your Projects. Just submit your details and project requirements and our experts will connect with you shortly.
29+
Years of Group Experience
98%
Client Retention
3.4k
Projects Completed
7+
Global Delivery Centre
Industries We Serve
Tools We Use
Our engineers and experts work with industry-leading software to ensure precision, speed, and compatibility across projects:
Why Choose us?
Experience
Trusted 29 Years of expertise in Preconstruction Services.
Global Delivery
Serving clients across UK, US, UAE & worldwide with consistent quality.
Service
From cost planning to drafting
all under one roof.
Speed
Precise Services delivered on time,
every time.

Get discount on your first project.
Just upload your details, and our team of experts will send you a quote at the earliest.
The Essential Role of As-Built Drawings in Modern Construction
In today’s construction world, as-built drawings go beyond documentation; they’re essential for project handover, facility maintenance, and future planning.
As-built drawing services provide a verified record of what was actually constructed, reducing ambiguity, ensuring accountability, and simplifying future modifications or asset management.
At Optimar Precon, we help clients close projects with confidence by delivering accurate, field-verified as-builts that serve as a true reflection of the built environment.
Skilled Experts Delivering Verified As-Builts
Our experienced CAD drafters and field engineers combine survey data, redline markups, and construction documentation to produce highly accurate as-built drawings.
Using AutoCAD and Revit, we capture every site change in fine detail, ensuring all stakeholders, from contractors to owners, can rely on up-to-date, compliant documentation.
Whether you need architectural, structural, or MEP as-builts, we guarantee accuracy, consistency, and timely delivery every time.
Why Industry Professionals Choose Optimar Precon for As-Built Drafting Services
Outsourcing your as-built drawings and draftings to Optimar Precon means partnering with a team that values accuracy, reliability, and documentation quality.
Our seasoned CAD specialists ensure your final drawings meet international standards and reflect the true as-constructed conditions. With quick turnaround, scalable support, and precise attention to detail, we make sure your as-built records are project-ready and audit-proof.
We operate as an extension of your documentation team, delivering trusted, accurate, and professionally formatted as-builts that enhance operational efficiency and support your long-term facility goals.
Frequently Asked Questions (FAQs)
Ans. They serve as an accurate reference for future renovations, maintenance, and compliance, ensuring every change is properly recorded.
Ans. Yes, we can. Our team can reconstruct accurate as-built drawings using old design plans, field surveys, redline markups, and site measurements—ideal for renovation or retrofit projects.
Ans. Record drawings are design updates submitted after construction, while as-built drawings document actual field changes verified after project completion they’re the most accurate form of documentation.
Ans. Yes. We provide both 2D CAD as-builts for documentation and 3D BIM as-built models in Revit for facility management and digital twin integration.
Ans. Yes. We can update your Revit or Navisworks BIM models with as-built data to create a single, coordinated model that reflects the final constructed condition.

















