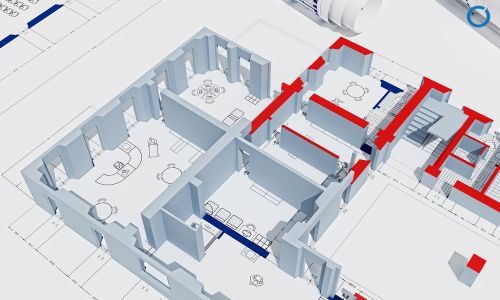Architectural CAD Drawing Services
At Optimar Precon, we create accurate and editable Architectural CAD Drawings that transform sketches, blueprints, and markups into construction-ready AutoCAD files. Our expert drafters ensure every drawing meets global standards, improving coordination, minimizing errors, and speeding up design approvals for architects, engineers, and builders across residential, commercial, and industrial projects.
We Provide all types of Preconstruction Services like: BIM Modeling, CAD Drafting, Cost Estimation, Takeoff and Documentation.

Smarter Design Development Through Strategic Architectural CAD Drawing Services
With 29+ years of experience in CAD drafting and architectural documentation, Optimar Precon delivers accurate and detailed Architectural CAD Drawing Services for projects across the US, UK, Canada, and UAE.
Our team of skilled architects, drafters, and CAD engineers uses advanced tools such as AutoCAD, Revit, and BIM-based platforms to produce structured, standards-compliant architectural drawings from sketches, PDFs, or BIM models.
We help architects, builders, and developers achieve design precision, improve coordination, and ensure seamless project execution across residential, commercial, and industrial developments.
Our Architectural CAD Drawing Service Offerings
Please Note : We are Flexible if you have any custom requirements for your Projects. Just submit your details and project requirements and our experts will connect with you shortly.
29+
Years of Group Experience
98%
Client Retention
3.4k
Projects Completed
7+
Global Delivery Centre
Outsource Architectural CAD Drawing Services to Industry Experts
Outsource your Architectural CAD Drawing work to industry experts, a globally trusted CAD Service Company. Contact our specialists today via phone, email, or our contact form to streamline your project with precision and efficiency.
Industries We Serve
Tools We Use
Our engineers and experts work with industry-leading software to ensure precision, speed, and compatibility across projects:
Why Choose us?
Experience
Trusted 29 Years of expertise in Preconstruction Services.
Global Delivery
Serving clients across UK, US, UAE & worldwide with consistent quality.
Service
From cost planning to drafting
all under one roof.
Speed
Precise Services delivered on time,
every time.

Get discount on your first project.
Just upload your details, and our team of experts will send you a quote at the earliest.
The Expanding Role of 3D CAD Drawings in Modern Design and Construction
In today’s architecture and construction landscape, precision and visualization define success. 3D CAD Drawing Services turn 2D concepts into intelligent 3D models that improve coordination, communication, and project delivery.
Optimar Precon helps clients stay ahead by producing highly accurate 3D CAD models that enhance BIM integration, support prefabrication, and streamline design validation saving time, reducing rework, and improving design quality.
Expert 3D CAD Drafting Professionals Delivering Accuracy and Speed
Our 3D CAD specialists blend deep technical knowledge with real-world engineering insight. Using tools like AutoCAD 3D, Revit, and SolidWorks, we deliver geometrically precise, visually rich models ready for production or presentation.
Through strict quality control, structured layering, and detailed material mapping, we ensure every 3D CAD model meets the highest standards of accuracy, consistency, and efficiency whether for components or full-scale architectural visualization.
Why Industry Leaders Trust Optimar Precon for 3D CAD Drawing Services
Partnering with Optimar Precon lets your team focus on design while we handle complex 3D modeling with precision.
Our experienced CAD experts deliver standardized, ready-to-use 3D models with quick turnaround and cost-effective scalability. Each project is tailored for accuracy, compliance, and seamless integration with your workflows.
We operate as an extension of your internal team bringing clarity, reliability, and innovation to every stage of design and execution.
Frequently Asked Questions (FAQs)
Ans. CAD drawings provide precision, scalability, and consistency that hand drawings can’t achieve. They improve collaboration between teams, reduce errors, and help streamline construction documentation and approvals.
Ans. Yes, we provide complete 2D drafting and 3D modeling solutions. Our 2D drawings cover plans, elevations, and details, while our 3D models improve visualization and design coordination.
Ans. Outsourcing saves time and cost while maintaining quality. You gain access to skilled drafters, faster delivery, and consistent accuracy without managing an in-house team.
Ans. Yes. Upon request, we can share sample outputs (with client confidentiality maintained) that showcase our accuracy, layering, and presentation standards.
Ans. Yes. We specialize in modernizing legacy blueprints and creating accurate as-built drawings for renovation and retrofit projects ensuring updated documentation for compliance and planning.

















