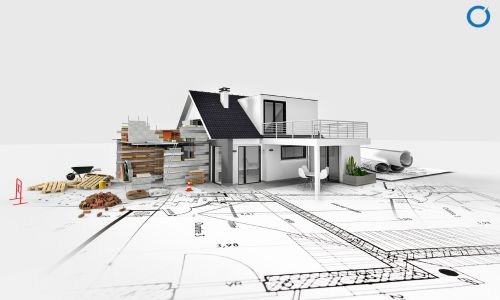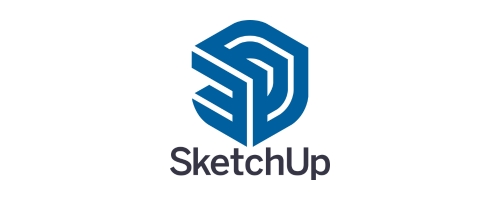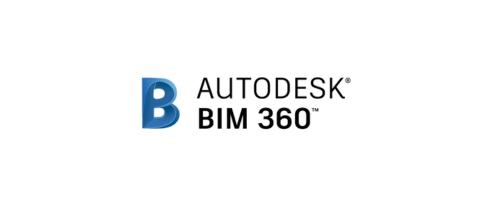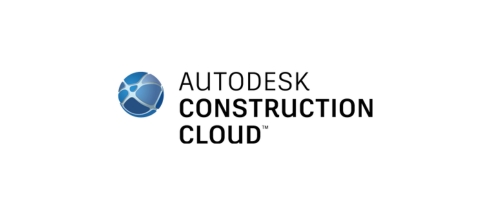3D CAD Drawing Services
We provide 3D CAD Drawing Services at Optimar Precon, that transform 2D concepts into precise, intelligent 3D models. Our expert drafters and engineers create accurate, well-structured, and standards-compliant 3D designs using AutoCAD, Revit, and SolidWorks. From architectural layouts to mechanical assemblies, we deliver detailed, production-ready models that enhance visualization, coordination, and project efficiency.
We Provide all types of Preconstruction Services like: BIM Modeling, CAD Drafting, Cost Estimation, Takeoff and Documentation.

Smarter Construction Through Strategic 3D CAD Modeling
With over 29 years of combined expertise in CAD design, modeling, and engineering visualization, Optimar Precon provides professional 3D CAD Drawing Services that improve accuracy and communication across every stage of design and construction.
Our AutoCAD 3D professionals and CAD engineers use advanced software such as AutoCAD 3D, Revit, and SolidWorks to produce geometrically accurate, standards-compliant, and fabrication-ready models.
From conceptual design to manufacturing detailing, we ensure every 3D CAD drawing enhances constructability, coordination, and efficiency giving your projects a true competitive edge.
Our 3D CAD Drawing Service Offerings
Please Note : We are Flexible if you have any custom requirements for your Projects. Just submit your details and project requirements and our experts will connect with you shortly.
29+
Years of Group Experience
98%
Client Retention
3.4k
Projects Completed
7+
Global Delivery Centre
Outsource 3D CAD Drawing Services to Industry Experts
Outsource your 3D CAD Drawing work to industry experts, a globally trusted CAD Service Company. Contact our specialists today via phone, email, or our contact form to streamline your project with precision and efficiency.
Industries We Serve
Tools We Use
Our engineers and experts work with industry-leading software to ensure precision, speed, and compatibility across projects:
Why Choose us?
Experience
Trusted 29 Years of expertise in Preconstruction Services.
Global Delivery
Serving clients across UK, US, UAE & worldwide with consistent quality.
Service
From cost planning to drafting
all under one roof.
Speed
Precise Services delivered on time,
every time.

Get discount on your first project.
Just upload your details, and our team of experts will send you a quote at the earliest.
The Growing Importance of 3D CAD Drawing in Modern Design and Construction
In today’s design and construction industry, precision and visualization are key. 3D CAD Drawing Services allow teams to convert 2D ideas into fully interactive, intelligent 3D models that enhance coordination, communication, and project delivery.
Optimar Precon helps clients stay future-ready by creating accurate 3D CAD models that support BIM workflows, prefabrication, and design validation saving time, reducing rework, and improving design quality.
Leading 3D CAD Drawing Experts Delivering Accuracy and
Efficiency
Our 3D CAD professionals combine deep technical expertise with real-world design and engineering experience. Using advanced software like AutoCAD 3D, Revit, and SolidWorks, we ensure every model we create is geometrically precise, visually rich, and ready for immediate use in production or presentation.
With strict quality control, detailed layer structuring, and material mapping, we guarantee accuracy and efficiency whether you need detailed component modeling or full-scale architectural visualization.
Why Companies Choose Optimar Precon for 3D CAD Drawing Services
Outsourcing your 3D CAD Drawing needs to Optimar Precon allows your team to stay focused on design and delivery while we handle the technical modeling with precision.
By partnering with us, you gain access to highly skilled 3D CAD experts who deliver standardized, ready-to-use digital models with quick turnaround. Our cost-effective solutions are tailored to fit any project scale and complexity, ensuring consistency, compliance, and seamless integration with your workflows.
We act as an extension of your internal design team—helping you bring clarity, performance, and innovation to every project.
Frequently Asked Questions (FAQs)
Ans. 3D CAD drawings reduce human errors by allowing all project elements to be modeled in three dimensions, ensuring correct geometry, alignment, and material specifications. This visual clarity eliminates rework during execution and helps identify design conflicts before they become costly issues.
Ans. Yes. We specialize in 2D to 3D CAD conversion, where we transform 2D sketches, blueprints, or AutoCAD files into intelligent, data-rich 3D models suitable for visualization, simulation, and construction detailing.
Ans. Absolutely. Along with CAD modeling, we provide high-quality 3D renderings and visual walkthroughs for client presentations, marketing materials, and design approvals. These visuals help communicate design intent effectively to all stakeholders.
Ans. 3D CAD drawings visualize all design elements in one environment, helping architects, engineers, and contractors identify clashes early and communicate effectively. This reduces delays, change orders, and cost overruns during construction.
Ans. With 29+ years of global experience, a skilled multidisciplinary team, and the use of top-tier software, Optimar Precon offers unmatched accuracy, quick delivery, and cost efficiency. We act as your extended CAD team bringing precision, consistency, and reliability to every model we create.

















