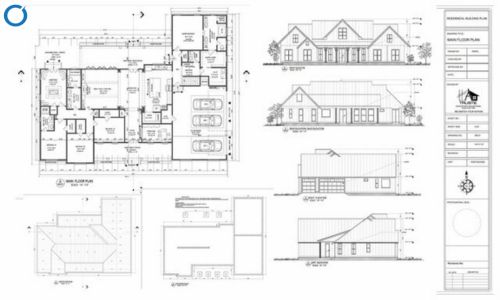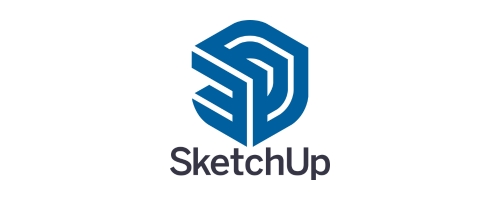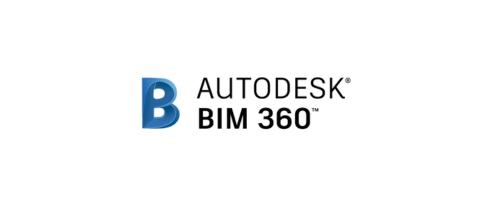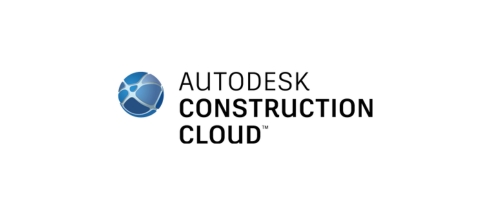2D CAD Drawing Services
Maximize accuracy, improve coordination, and reduce drafting costs with Optimar Precon’s 2D CAD Drawing Services.
We help architects, engineers, and contractors convert ideas, sketches, and legacy drawings into precise, editable CAD documentation that supports faster design reviews and smoother construction execution.
Every line, layer, and annotation is developed with clarity and compliance in mind ensuring your projects move forward efficiently and error-free.
We Provide all types of Preconstruction Services like: BIM Modeling, CAD Drafting, Cost Estimation, Takeoff and Documentation.

Smarter Design and Construction Through Strategic 2D CAD Drafting
With 29+ years of combined CAD and construction documentation experience, Optimar Precon delivers professional 2D CAD drafting services that enhance project coordination and technical precision at every stage.
Our team of CAD engineers, drafters, and design specialists uses advanced tools like AutoCAD, Bluebeam, and BIM-integrated workflows to produce drawings that are technically accurate, standards-compliant, and ready for immediate project use.
From conceptual layouts to detailed construction drawings, we help clients across the US, UK, Canada, and UAE achieve better visualization, compliance, and documentation efficiency giving every project a measurable edge in quality and performance.
Our 2D CAD Drawing Service Offerings
Please Note : We are Flexible if you have any custom requirements for your Projects. Just submit your details and project requirements and our experts will connect with you shortly.
29+
Years of Group Experience
98%
Client Retention
3.4k
Projects Completed
7+
Global Delivery Centre
Outsource 2D CAD Drawing Services to Industry Experts
Outsource your 2D CAD Drawing work to industry experts, a globally trusted CAD Service Company. Contact our specialists today via phone, email, or our contact form to streamline your project with precision and efficiency.
Industries We Serve
Tools We Use
Our engineers and experts work with industry-leading software to ensure precision, speed, and compatibility across projects:
Why Choose us?
Experience
Trusted 29 Years of expertise in Preconstruction Services.
Global Delivery
Serving clients across UK, US, UAE & worldwide with consistent quality.
Service
From cost planning to drafting
all under one roof.
Speed
Precise Services delivered on time,
every time.

Get discount on your first project.
Just upload your details, and our team of experts will send you a quote at the earliest.
The Increasing Importance of 2D CAD Drafting in Modern Construction
In today’s competitive construction environment, 2D CAD drafting is more than documentation it’s the foundation of communication between design, engineering, and execution. High-quality AutoCAD 2D drawings ensure accuracy, coordination, and compliance at every stage of a project.
At Optimar Precon, we help you modernize legacy drawings, minimize rework, and maintain data consistency across all your documentation.
Expert CAD Drafters Delivering Accuracy and Speed
Our skilled CAD professionals combine technical knowledge with industry experience to deliver drawings that align perfectly with your project standards. From detailed floor plans and sections to MEP layouts and site plans, we provide clarity that drives construction efficiency.
Our use of PlanSwift, Bluebeam, and AutoCAD ensures quick turnaround, consistent formatting, and reliable accuracy across all deliverables.
Why Companies Trust Optimar Precon for 2D CAD Drawing Services
Outsourcing your 2D CAD drafting to Optimar Precon means gaining a dedicated technical partner who understands precision and compliance.
We help you focus on design innovation while we handle the detailed drafting work with accuracy, speed, and quality assurance.
Our deliverables are standardized, editable, and compatible with AutoCAD, Revit, and MicroStation ready for immediate integration into your workflows.
Frequently Asked Questions (FAQs)
Ans. Outsourcing saves time, reduces overhead costs, and ensures expert-quality drawings created using global standards freeing your internal team to focus on design and delivery.
Ans. Yes, our PDF and paper-to-CAD conversion service accurately digitizes old drawings into structured, editable CAD files with proper scaling and layering.
Ans. Absolutely. We comply with AIA, ISO 13567, BS 8888, and client-specific CAD standards for consistency and compliance.
Ans. Yes, our CAD files are BIM-compatible and can be directly used for modeling and coordination in Revit or Navisworks.
Ans. Yes. We follow your internal CAD layering, templates, and text styles to maintain consistency with your project workflow.
Ans. Simply share your drawings or sketches with us. Our CAD experts will review, quote, and begin your project within hours.

















