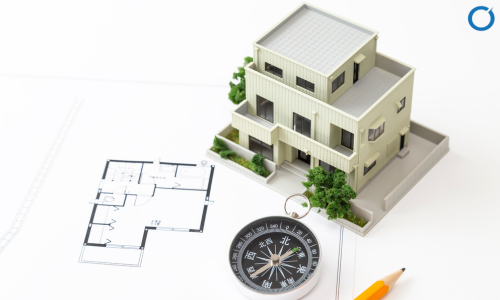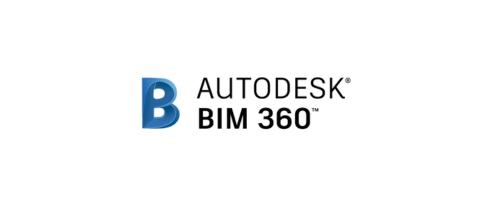CAD to BIM Services
At Optimar Precon, we deliver accurate and detailed CAD to BIM Services designed to help architects, engineers, and contractors transition from traditional 2D designs to intelligent, data-rich 3D BIM models. Our CAD to BIM conversion process ensures precision, consistency, and coordination across all project disciplines, empowering teams to plan, design, and execute projects efficiently.
We Provide all types of Preconstruction Services like: BIM Modeling, CAD Drafting, Cost Estimation, Takeoff and Documentation.

Expert CAD to BIM Conversion That Delivers Accuracy and Confidence
With over 29+ years of group experience, Optimar Precon is a trusted name in CAD to BIM Services across the US, UK, Canada, UAE, and beyond.
Our BIM engineers use advanced tools like Autodesk Revit, BIM 360, and Navisworks to deliver precise AutoCAD to BIM services and CAD to BIM modeling services from 2D drawings, PDFs, or markups.
We convert architectural, structural, and MEP CAD files into coordinated, intelligent 3D BIM models enhancing collaboration, reducing rework, and improving project visualization.
Our proven workflow ensures that every CAD to BIM conversion meets international quality standards, supports accurate documentation, and enables smarter construction planning.
Our CAD to BIM Services Offerings
Please Note : We are Flexible if you have any custom requirements for your Projects. Just submit your details and project requirements and our experts will connect with you shortly.
29+
Years of Group Experience
98%
Client Retention
3.4k
Projects Completed
7+
Global Delivery Centre
Outsource CAD to BIM Services to Industry Experts
Outsource your CAD to BIM work to industry experts, a globally trusted BIM Service Company. Contact our specialists today via phone, email, or our contact form to streamline your project with precision and efficiency.
Industries We Serve
Tools We Use
Our engineers and experts work with industry-leading software to ensure precision, speed, and compatibility across projects:
Why Choose us?
Experience
Trusted 29 Years of expertise in Preconstruction Services.
Global Delivery
Serving clients across UK, US, UAE & worldwide with consistent quality.
Service
From cost planning to drafting
all under one roof.
Speed
Precise Services delivered on time,
every time.

Get discount on your first project.
Just upload your details, and our team of experts will send you a quote at the earliest.
The Growing Importance of CAD to BIM in Modern Construction
In today’s construction and design landscape, efficiency and visualization are essential. CAD to BIM Services allow teams to convert 2D CAD drawings into fully interactive, information-rich 3D BIM models that enhance coordination, collaboration, and delivery.
AutoCAD to BIM services play a critical role in modernizing legacy drawings and supporting data-driven construction planning.
Optimar Precon helps clients stay future-ready by creating accurate BIM models that support prefabrication, clash detection, and design validation, saving time and cost while improving project quality.
Leading CAD to BIM Experts Delivering Accuracy and Efficiency
Our BIM professionals bring deep technical knowledge and real-world construction experience to every project. Using Autodesk Revit, BIM 360, and AutoCAD, we ensure each BIM model is geometrically precise, visually detailed, and ready for design validation or construction use.
Our CAD to BIM modeling services focus on delivering standardized, construction-ready models for projects of any scale.
Through structured layer management, quality checks, and LOD-based modeling, we guarantee the highest accuracy and consistency across every model, no matter the scale.
Why Companies Choose Optimar Precon for CAD to BIM Services
Outsourcing your CAD to BIM conversion to Optimar Precon helps your team stay focused on design and delivery while we handle the technical modeling with precision.
Our AutoCAD to BIM services are trusted by global clients for accuracy, speed, and seamless workflow integration.
By partnering with us, you gain access to experienced BIM experts who deliver high-quality, standardized, and ready-to-use models with quick turnaround times.
Our flexible and cost-effective outsourcing model fits projects of any size while ensuring compliance, consistency, and seamless integration into your workflows.
Frequently Asked Questions (FAQs)
Ans. Yes. We specialize in AutoCAD to BIM Services, converting your DWG or DXF drawings into detailed Revit models with proper layering and LOD (Level of Detail).
Ans. We accept DWG, DXF, PDF, and scanned images for conversion into BIM models. Clients can also share markups or sketches for reference.
Ans. Unlike traditional CAD, BIM provides data-driven 3D models that improve collaboration, minimize errors, and support project lifecycle management.
Ans. Absolutely. We provide Revit Family Creation Services that convert CAD components into reusable parametric families for your BIM projects.
Ans. Yes. Our PDF to BIM Modeling Services accurately recreate scanned or legacy drawings into fully editable BIM models.

















