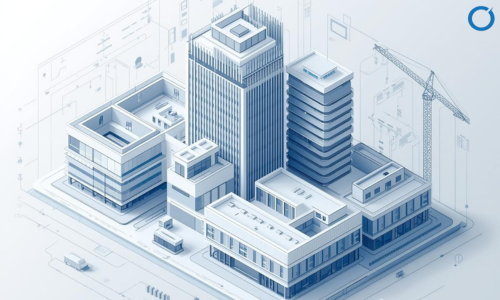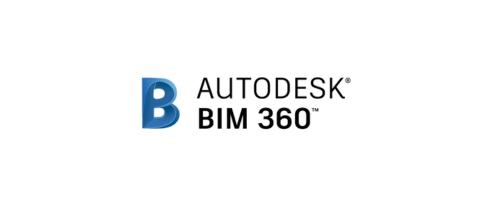BIM Services for Smarter Construction Projects
At Optimar Precon, we deliver cutting-edge BIM Services that revolutionize the way construction projects are planned, executed, and managed. Whether you’re an architect, engineer, contractor, or facility owner, our tailored BIM Building Information Services are designed to enhance accuracy, reduce costs, and improve project timelines.
Our BIM Consulting Services help clients define clear BIM strategies, workflows, and execution plans aligned with project objectives.
With years of experience in BIM Outsourcing Services, we help our clients gain a competitive edge by leveraging data-driven BIM 3D modeling and coordination. From conceptual design to post-construction, our BIM workflows ensure seamless collaboration and informed decision-making.
We align our BIM workflows with international standards, including ISO 19650, to ensure structured information management and consistent data exchange across all project phases.
We Provide all types of Preconstruction Services like: BIM Modeling, CAD Drafting, Cost Estimation, Takeoff and Documentation.

What Are BIM Modeling Services?
Building Information Modeling (BIM) is a digital process that involves the creation and management of intelligent 3D models that hold valuable project data across the building lifecycle. Our BIM Modeling Services go beyond just creating models — we deliver fully coordinated, data-rich environments that support design, construction, and facility management.
Our Services:
Please Note : We are Flexible if you have any custom requirements for your Projects. Just submit your details and project requirements and our experts will connect with you shortly.
29+
Years of Group Experience
98%
Client Retention
3.4k
Projects Completed
7+
Global Delivery Centre
Outsource BIM Services to Industry Experts
Outsource your BIM work to industry experts, a globally trusted BIM Service Company. Contact our specialists today via phone, email, or our contact form to streamline your project with precision and efficiency.
Industries We Serve
Tools We Use
Our engineers and experts work with industry-leading software to ensure precision, speed, and compatibility across projects:
Why Choose us?
Experience
Trusted 29 Years of expertise in Preconstruction Services.
Global Delivery
Serving clients across UK, US, UAE & worldwide with consistent quality.
Service
From cost planning to drafting — all under one roof.
Speed
Precise Services delivered on time, every time.

Get discount on your first project.
Just upload your details, and our team of experts will send you a quote at the earliest.
Benefits of BIM: Building Information Management
- Better Collaboration: Centralized models keep architects, engineers, and contractors aligned
- Reduced Rework: Early clash detection avoids costly site errors
- Time Savings: Faster design approvals and smoother construction workflows
- Cost Control: Automated quantity takeoffs enable precise cost planning
- Lifecycle Management: Extend BIM beyond construction for facilities maintenance
Frequently Asked Questions (FAQs)
Ans. We offer complete BIM solutions, including BIM 3D modeling, coordination drawings, clash detection, quantity take-offs, and as-built BIM models. Our team supports every stage of a project, from design development to construction documentation and facility management.
Ans. Our BIM models identify clashes between architectural, structural, and MEP systems before construction begins. This early detection helps prevent rework, delays, and extra costs on-site, keeping your project on schedule and within budget.
Ans. Yes. Whether you already have a model or need one built from scratch, our BIM team can review, update, and coordinate existing Revit or Navisworks files to meet your project’s standards and requirements.
Ans. We use industry-standard tools such as Autodesk Revit, Navisworks, AutoCAD, and BIM 360. These platforms ensure precise modeling, smooth collaboration, and compatibility with your project team and consultants.
Ans. Optimar Precon provides BIM services for residential, commercial, industrial, and infrastructure projects. Our expertise covers everything from small-scale developments to large, complex construction projects that require detailed coordination and accuracy.
Ans. Yes. Our BIM delivery follows ISO 19650 standards for information management using BIM, providing structured processes, consistent data exchange, and clearer collaboration throughout the project lifecycle.

















