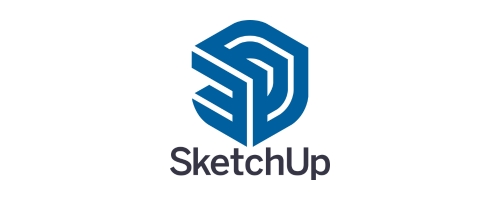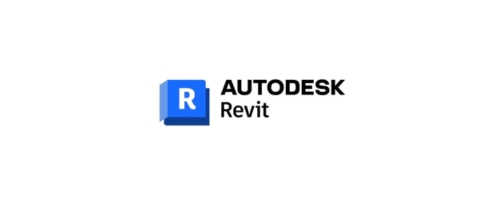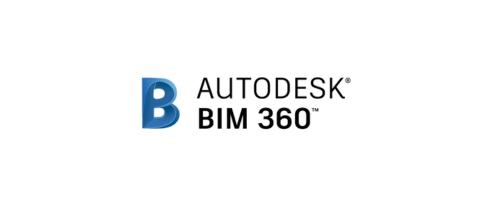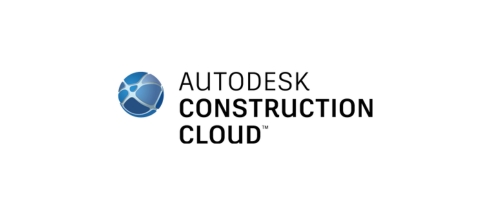Shop Drawing Services
Bring precision, coordination, and constructability to every stage of your project with Optimar Precon’s Shop Drawing Services. We create fabrication-ready, detail-rich drawings that bridge the gap between design and execution. Whether it’s steel shop drawings, rebar shop drawings, or millwork and MEP shop drawings, our experts ensure every element fits perfectly on site.
Using AutoCAD, Revit, and industry-standard detailing software, our CAD engineers translate design intent into clear, code-compliant documentation that supports faster approvals and flawless installation.
We Provide all types of Preconstruction Services like: BIM Modeling, CAD Drafting, Cost Estimation, Takeoff and Documentation.
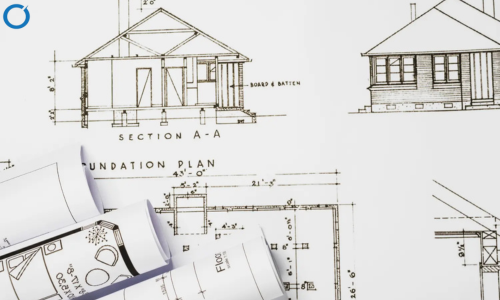
Smarter Construction Starts with Accurate Shop Drawings
With more than 29 years of combined drafting and construction documentation experience, Optimar Precon delivers shop drawing CAD services that improve clarity, coordination, and fabrication accuracy.
Our team understands that precise shop drawings construction is vital for avoiding delays and rework. We provide complete, standards-based documentation from structural steel and rebar detailing to cabinetry, millwork, and MEP layouts so every stakeholder can build confidently.
Every shop drawing we produce is checked for dimensional accuracy, material specifications, and constructability, ensuring your projects move from concept to completion seamlessly.
Our Shop Drawing Service Capabilities
Please Note : We are Flexible if you have any custom requirements for your Projects. Just submit your details and project requirements and our experts will connect with you shortly.
29+
Years of Group Experience
98%
Client Retention
3.4k
Projects Completed
7+
Global Delivery Centre
Outsource Shop Drawing Services to Industry Experts
Outsource your Shop Drawing work to industry experts, a globally trusted CAD Service Company. Contact our specialists today via phone, email, or our contact form to streamline your project with precision and efficiency.
Industries We Serve
Tools We Use
Our engineers and experts work with industry-leading software to ensure precision, speed, and compatibility across projects:
Why Choose us?
Experience
Trusted 29 Years of expertise in Preconstruction Services.
Global Delivery
Serving clients across UK, US, UAE & worldwide with consistent quality.
Service
From cost planning to drafting
all under one roof.
Speed
Precise Services delivered on time,
every time.

Get discount on your first project.
Just upload your details, and our team of experts will send you a quote at the earliest.
Evolving Importance of Shop Drawings in Modern Projects
In today’s competitive construction industry, precision and coordination define success. Shop Drawing Services help transform design concepts into fabrication-ready documentation that ensures every component fits perfectly during installation.
At Optimar Precon, we help clients bridge the gap between design and execution by producing highly accurate shop drawings for steel, rebar, MEP, and millwork trades. These detailed drawings support collaboration, eliminate field conflicts, and improve build quality saving time and reducing rework across all project phases.
Expert Shop Drawing Specialists Delivering Accuracy and
Speed
Our skilled CAD drafters combine technical expertise with real-world construction experience to create shop drawing CAD deliverables that meet project standards with precision. Using AutoCAD, Revit, and other advanced tools, we produce clear, fabrication-ready documentation that supports seamless production and installation.
Each drawing is thoroughly reviewed for dimensional consistency, material specifications, and constructability. Whether you need rebar shop drawings, steel detailing, or MEP coordination drawings, we ensure every deliverable is accurate, compliant, and ready for fabrication.
Why Leading Firms Choose Optimar Precon for Shop Drawing Services
Outsourcing your shop drawing requirements to Optimar Precon means gaining a trusted technical partner who understands quality, compliance, and construction timelines.
Our experienced CAD professionals deliver high-accuracy drawings with quick turnaround and cost-effective scalability. We tailor every project to your trade requirements and workflow, ensuring seamless integration with your design and fabrication processes.
We act as an extension of your in-house design team bringing reliability, innovation, and performance to every project, so you can focus on building with confidence.
Frequently Asked Questions (FAQs)
Ans. Yes, we specialize in rebar and structural steel shop drawings for reinforcement detailing, connection design, and fabrication accuracy.
Ans. Shop drawings identify potential clashes and dimensional inconsistencies early, allowing teams to resolve issues before construction begins saving both time and cost.
Ans. Absolutely. We integrate architectural, structural, and MEP layouts into a single, coordinated documentation set for seamless field execution.
Ans. Yes. We deliver both 2D shop drawings and 3D coordination models depending on your project needs, helping teams visualize spatial relationships and identify potential clashes before construction begins.
Ans. All shop drawings undergo strict quality checks and adhere to AIA, ISO, and project-specific standards. Every drawing is verified for accuracy, constructability, and alignment with design intent.










