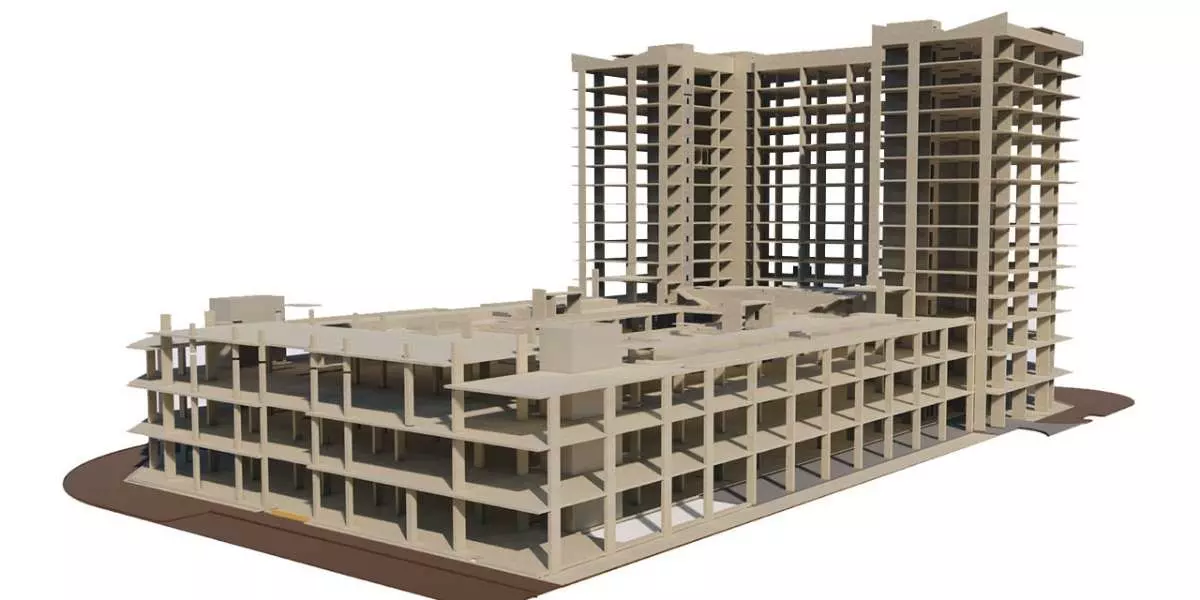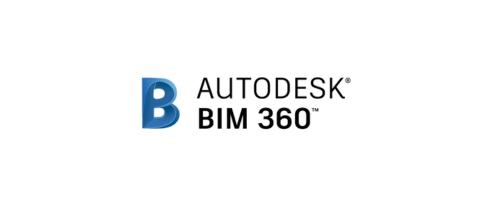Structural BIM Services
Achieve design precision and construction reliability with Optimar Precon’s Structural BIM Services.
We combine engineering expertise with digital modeling to create intelligent, data-driven Revit structural models that improve accuracy, coordination, and constructability across every project phase.
From steel and concrete to composite structures, our BIM for structural workflows help project teams collaborate seamlessly, detect design conflicts early, and enhance project performance from concept to completion.
We Provide all types of Preconstruction Services like: BIM Modeling, CAD Drafting, Cost Estimation, Takeoff and Documentation.

Smarter Structural Design Through Advanced BIM Modeling
With more than 29 years of combined engineering and BIM experience, Optimar Precon delivers Structural BIM solutions that bring clarity and precision to every model.
Our skilled team uses Autodesk Revit, Tekla Structures, and Navisworks to create technically accurate, standards-compliant 3D models ready for design validation, fabrication, and construction coordination.
We work with architects, structural engineers, and contractors across the US, UK, Canada, and UAE to streamline modeling, reduce rework, and strengthen collaboration between disciplines ensuring safer, faster, and more efficient project delivery.
Our Structural BIM Service Offerings
Please Note : We are Flexible if you have any custom requirements for your Projects. Just submit your details and project requirements and our experts will connect with you shortly.
29+
Years of Group Experience
98%
Client Retention
3.4k
Projects Completed
7+
Global Delivery Centre
Outsource Structural BIM Services to Industry Experts
Outsource your Structural BIM work to industry experts, a globally trusted BIM Service Company. Contact our specialists today via phone, email, or our contact form to streamline your project with precision and efficiency.
Industries We Serve
Tools We Use
Our engineers and experts work with industry-leading software to ensure precision, speed, and compatibility across projects:
Why Choose us?
Experience
Trusted 29 Years of expertise in Preconstruction Services.
Global Delivery
Serving clients across UK, US, UAE & worldwide with consistent quality.
Service
From cost planning to drafting
all under one roof.
Speed
Precise Services delivered on time,
every time.

Get discount on your first project.
Just upload your details, and our team of experts will send you a quote at the earliest.
The Expanding Role of Structural BIM in Modern Construction
In today’s evolving construction environment, Structural BIM has become essential for transforming traditional drafting into data-rich, coordinated digital modeling.
By enabling precise visualization, load analysis, and documentation accuracy, Structural BIM empowers teams to identify challenges early and make informed design decisions.
At Optimar Precon, we help clients model complex structures, reinforce coordination, and maintain a single source of truth throughout the project lifecycle.
Expert BIM Engineers Delivering Accuracy and Reliability
Our engineers and modelers combine structural design knowledge with advanced BIM tools to deliver accurate, clash-free models.
From foundations and reinforcements to detailed connection modeling, every Revit structural element is created with geometry precision and engineering integrity.
We ensure your models meet design intent and support fabrication, construction, and lifecycle management without errors or data loss.
Why Companies Trust Optimar Precon for Structural BIM Services
Working with Optimar Precon means partnering with a team that understands both engineering precision and digital workflows.
We manage complex structural BIM coordination while you focus on project execution and design innovation.
All deliverables are standardized, editable, and fully compatible with Revit, Tekla, and BIM 360 ready for seamless integration into your workflows.
Frequently Asked Questions (FAQs)
Ans. Structural BIM improves design coordination, reduces rework, and enables teams to visualize and resolve issues before construction begins, resulting in safer, faster, and more cost-efficient projects.
Ans. Yes. We convert 2D AutoCAD or PDF drawings into intelligent 3D structural BIM models that accurately reflect geometry, connections, and reinforcement details.
Ans. Revit structural models offer real-time coordination, parametric accuracy, and seamless integration with other disciplines, helping detect clashes and streamline design reviews.
Ans. Absolutely. Our team delivers precise rebar, concrete, and steel detailing with material specifications and quantity takeoffs for fabrication and construction.
Ans. Yes. We generate fabrication-ready shop drawings, rebar schedules, and material quantity reports directly from BIM models.

















