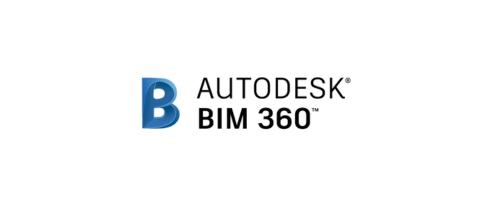Point Cloud to BIM Services
Convert laser scan data into precise, intelligent 3D BIM models with our advanced Point Cloud to BIM Services. Achieve unmatched accuracy and coordination by transforming millions of data points into detailed digital models for renovation, retrofit, and facility management. Each model ensures design clarity, geometric precision, and seamless BIM integration.
We Provide all types of Preconstruction Services like: BIM Modeling, CAD Drafting, Cost Estimation, Takeoff and Documentation.

Enhancing Design Precision with Point Cloud to BIM Technology
With over 29 years of experience in BIM and construction documentation, Optimar Precon provides high-precision Point Cloud to BIM Services that enhance coordination, visualization, and design accuracy across every project phase.
Our team of BIM experts, architects, and engineers uses Autodesk Revit, Recap, and Navisworks to convert detailed scan data into accurate 3D models that mirror real-world conditions. This point cloud modeling approach ensures every scan to BIM Revit model is data-rich, standards-compliant, and ready for downstream use.
From renovation and restoration to industrial and infrastructure projects, we help clients across the US, UK, Canada, and UAE achieve better planning, coordination, and documentation accuracy giving every project greater control, quality, and performance.
Our Point Cloud to BIM Service Offerings
Please Note : We are Flexible if you have any custom requirements for your Projects. Just submit your details and project requirements and our experts will connect with you shortly.
29+
Years of Group Experience
98%
Client Retention
3.4k
Projects Completed
7+
Global Delivery Centre
Outsource Point Cloud to BIM Services to Industry Experts
Outsource your Point Cloud to BIM work to industry experts, a globally trusted BIM Service Company. Contact our specialists today via phone, email, or our contact form to streamline your project with precision and efficiency.
Industries We Serve
Tools We Use
Our engineers and experts work with industry-leading software to ensure precision, speed, and compatibility across projects:
Why Choose us?
Experience
Trusted 29 Years of expertise in Preconstruction Services.
Global Delivery
Serving clients across UK, US, UAE & worldwide with consistent quality.
Service
From cost planning to drafting
all under one roof.
Speed
Precise Services delivered on time,
every time.

Get discount on your first project.
Just upload your details, and our team of experts will send you a quote at the earliest.
The Rising Role of Point Cloud to BIM in Modern Construction
AsIn today’s digital construction landscape, Point Cloud to BIM has become essential for achieving precision, coordination, and informed decision-making. It bridges the gap between real-world conditions and digital design environments, offering unmatched accuracy for renovation, restoration, and facility management.
At Optimar Precon, we help you convert scan data into intelligent BIM models that reduce errors, improve collaboration, and streamline documentation across disciplines.
Expert BIM Modelers Delivering Accuracy and Efficiency
Our skilled BIM professionals combine technical expertise with field experience to create precise, standards-compliant models from laser scan data. From structural detailing to MEP coordination, every model is built with geometric precision and real-world accuracy.
Our point cloud modeling services ensure each scan to BIM Revit model meets strict quality and accuracy benchmarks.
Using Autodesk Revit, Navisworks, and Recap, we ensure fast turnaround times, consistency, and exceptional quality across all deliverables.
Why Businesses Rely on Optimar Precon for Point Cloud to BIM Modeling
Partnering with Optimar Precon means gaining a team that understands the balance between design intent and data integrity. We manage the complex conversion process so you can focus on planning and innovation.
Our deliverables are fully editable, standards-compliant, and compatible with major BIM platforms ready for integration into your workflows and immediate project use.
Frequently Asked Questions (FAQs)
Ans. We accept all major formats, including RCP, RCS, E57, and LAS. Our team also supports conversion from raw laser scan data into Revit-compatible point cloud models for smooth integration.
Ans. Yes. We provide complete multi-discipline modeling, covering architecture, structure, and MEP systems within the same Revit environment to ensure coordination and design clarity.
Ans. Yes. Our as-built Revit BIM models provide the perfect foundation for renovation and expansion, reducing site visits and enabling accurate design revisions.
Ans. Outsourcing saves time, reduces internal costs, and gives access to BIM specialists with advanced software expertise and scalable delivery capabilities.
Ans. Yes. Our BIM models can be customized for facility management systems, enabling asset tracking, maintenance planning, and future space optimization.

















