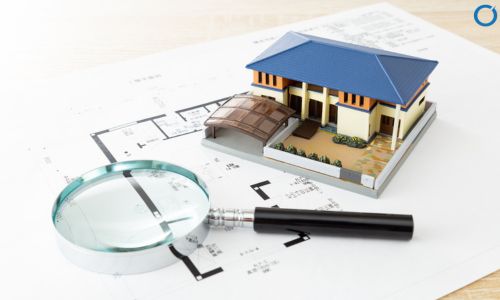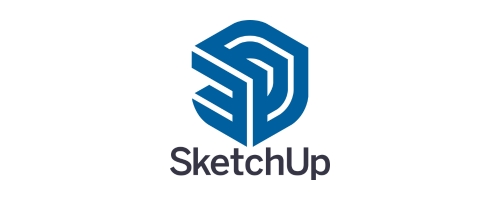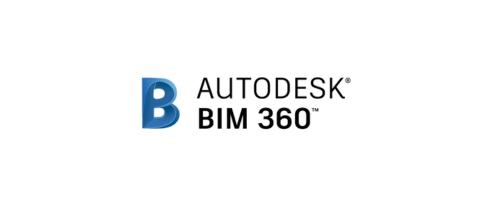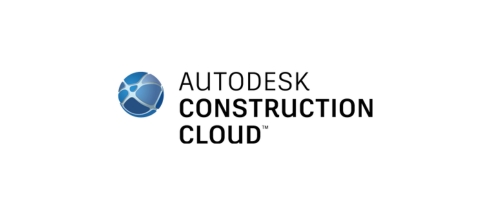CAD Conversion Services
At Optimar Precon, we offer CAD Conversion Services that turn legacy drawings, blueprints, and PDFs into precise, editable CAD files. Our skilled drafters ensure accuracy, proper layering, and compliance with industry standards. From AutoCAD and 2D to 3D conversions to PDF to CAD services, we deliver production-ready files that help you move quickly from concept to construction.
We Provide all types of Preconstruction Services like: BIM Modeling, CAD Drafting, Cost Estimation, Takeoff and Documentation.

Smart CAD Conversions Backed by Experience and Precision
With over 29 years of industry experience, Optimar Precon provides reliable CAD Conversion Services trusted by clients across the US, UK, Canada, and UAE.
Our CAD engineers and drafters use advanced software including AutoCAD, Bluebeam, SolidWorks, and MicroStation to produce precise, standards-compliant digital drawings that reduce rework, streamline collaboration, and accelerate project approvals.
From architectural layouts to complex mechanical assemblies, we convert and structure drawings that integrate directly into your design workflows.
Our CAD Conversion Service Offerings
Please Note : We are Flexible if you have any custom requirements for your Projects. Just submit your details and project requirements and our experts will connect with you shortly.
29+
Years of Group Experience
98%
Client Retention
3.4k
Projects Completed
7+
Global Delivery Centre
Outsource CAD Conversion Services to Industry Experts
Outsource your CAD Conversion work to industry experts, a globally trusted CAD Service Company. Contact our specialists today via phone, email, or our contact form to streamline your project with precision and efficiency.
Industries We Serve
Tools We Use
Our engineers and experts work with industry-leading software to ensure precision, speed, and compatibility across projects:
Why Choose us?
Experience
Trusted 29 Years of expertise in Preconstruction Services.
Global Delivery
Serving clients across UK, US, UAE & worldwide with consistent quality.
Service
From cost planning to drafting
all under one roof.
Speed
Precise Services delivered on time,
every time.

Get discount on your first project.
Just upload your details, and our team of experts will send you a quote at the earliest.
The Evolving Importance of CAD Conversion in Modern Construction
In today’s digital construction landscape, accuracy and efficiency depend on seamless data exchange. Converting old paper plans or static PDFs into editable CAD formats ensures better visualization, coordination, and communication between stakeholders.
Optimar Precon helps companies stay future-ready by digitizing, standardizing, and updating drawings for BIM integration, prefabrication, and automated fabrication saving time, resources, and rework.
Leading CAD Conversion Experts Delivering Accuracy and Speed
Our CAD professionals bring deep technical knowledge and real-world project understanding. Using advanced automation and manual quality checks, we ensure every drawing we deliver is geometrically accurate, well-layered, and ready for immediate use.
With strict quality control and fast turnaround, we guarantee precision and performance whether you’re converting a single drawing or an entire project archive.
Why Companies Choose Optimar Precon for CAD Conversion
Outsourcing CAD conversion to Optimar Precon allows companies to stay focused on design and project delivery while we manage the technical detailing with precision. By partnering with us, you gain access to skilled CAD engineers and drafters who deliver reliable, standardized digital files with consistent accuracy and quick turnaround. Our cost-effective solutions are designed to fit projects of any scale, supported by ongoing documentation assistance whenever you need it. We act as an extension of your in-house design team, ensuring every file meets your standards for clarity, compliance, and consistency.
Frequently Asked Questions (FAQs)
Ans. CAD conversion transforms paper, PDF, or scanned drawings into digital CAD formats, enabling easy edits, collaboration, and integration with modern design tools.
Ans. Yes, we specialize in PDF to CAD conversion, ensuring accurate scaling, layering, and dimensioning, even from low-quality scans.
Ans. Absolutely. We convert 2D layouts into detailed 3D models that improve visualization, coordination, and error detection before construction begins.
Ans. Yes, even hand-drawn sketches can be converted into precise, scalable CAD files.
Ans. We combine technical precision, industry expertise, and responsive support — delivering CAD files that are truly ready to build on.

















