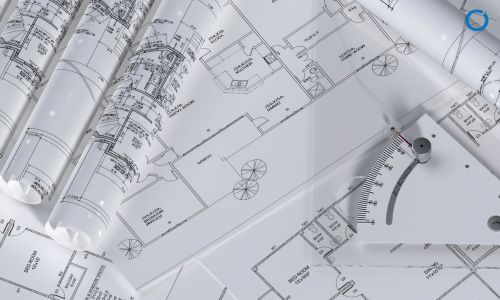Expert CAD Drafting and Drawing Services
At Optimar Precon, we offer state-of-the-art CAD Services to architects, engineers, contractors, and developers who require accuracy, speed, and clarity. Our specialists transform sketches, plans, or paper drawings into high-quality digital representations designed for seamless integration into your workflows. Whether you need CAD drawings, CAD drafting services, or ongoing support in CAD drafting, we deliver dependable results at every scale.
By combining technical expertise, robust QA processes, and flexible delivery, our CAD Services help clients reduce errors, speed execution, and optimize coordination across project teams.
We Provide all types of Preconstruction Services like: BIM Modeling, CAD Drafting, Cost Estimation, Takeoff and Documentation.

Professional CAD Drafting Services
At Optimar Precon, we provide CAD Drafting Services across the globe, supporting projects of all scales — from residential and commercial to industrial and infrastructure developments. Our team specializes in CAD design, drawing, and architectural drafting services, delivering accurate, high-quality documentation that meets both local and international standards.
Using industry-leading software like AutoCAD, Revit, and Bluebeam, we create detailed 2D and 3D CAD drawings that simplify coordination and construction planning. We serve clients in Kuwait City, Hawalli, and Al Ahmadi, along with global partners in the USA, UK, Germany, and UAE, maintaining the same level of quality and reliability across every region.
Our Services:
Please Note : We are Flexible if you have any custom requirements for your Projects. Just submit your details and project requirements and our experts will connect with you shortly.
29+
Years of Group Experience
98%
Client Retention
3.4k
Projects Completed
7+
Global Delivery Centre
Industries We Serve
Tools We Use
Our CAD engineers and CAD experts work with industry-leading software to ensure precision, speed, and compatibility across projects:
Why Choose us?
Experience
Trusted 29 Years of expertise in Preconstruction Services.
Global Delivery
Serving clients across UK, US, UAE & worldwide with consistent quality.
Service
From cost planning to drafting — all under one roof.
Speed
Precise Services delivered on time, every time.

Get discount on your first project.
Just upload your details, and our team of experts will send you a quote at the earliest.
The Optimar Precon CAD Advantage
At Optimar Precon, our commitment to quality, timeliness, and seamless coordination sets us apart. Our CAD Services bridge the gap between concept and execution — giving you precise drawings and drafting support that integrate well into BIM or conventional workflows.
With experienced drafters, consistent standards, QA at every step, and flexible delivery, we help reduce rework, speed approvals, and support your design and construction teams. If you’re looking for dependable CAD Services, CAD drawings, or CAD drafting services, we’re ready to assist and deliver.
Let’s get your next project drawn with clarity, precision, and confidence.
Frequently Asked Questions (FAQs)
Ans. We provide complete CAD drafting and detailing services, including architectural, structural, and MEP shop drawings. Our team produces accurate construction documentation that helps contractors, engineers, and designers move their projects forward efficiently.
Ans. Yes, we create precise as-built drawings that reflect all on-site changes made during construction. Our CAD team also handles revisions and updates quickly to keep documentation aligned with real project conditions.
Ans. Absolutely. Optimar Precon’s CAD services are built to support projects of any scale — from single-family homes to multi-story commercial and industrial structures. Our skilled team ensures every drawing meets industry standards and client specifications.
Ans. We work with leading software like AutoCAD and Revit to deliver drawings in DWG, PDF, or other requested formats. This ensures compatibility with your existing project workflows and makes collaboration simple across teams.
Ans. Our CAD drawings serve as the foundation for accurate estimation, coordination, and execution. From concept to completion, we deliver detailed shop drawings and construction documentation that help minimize errors and save time on-site.














